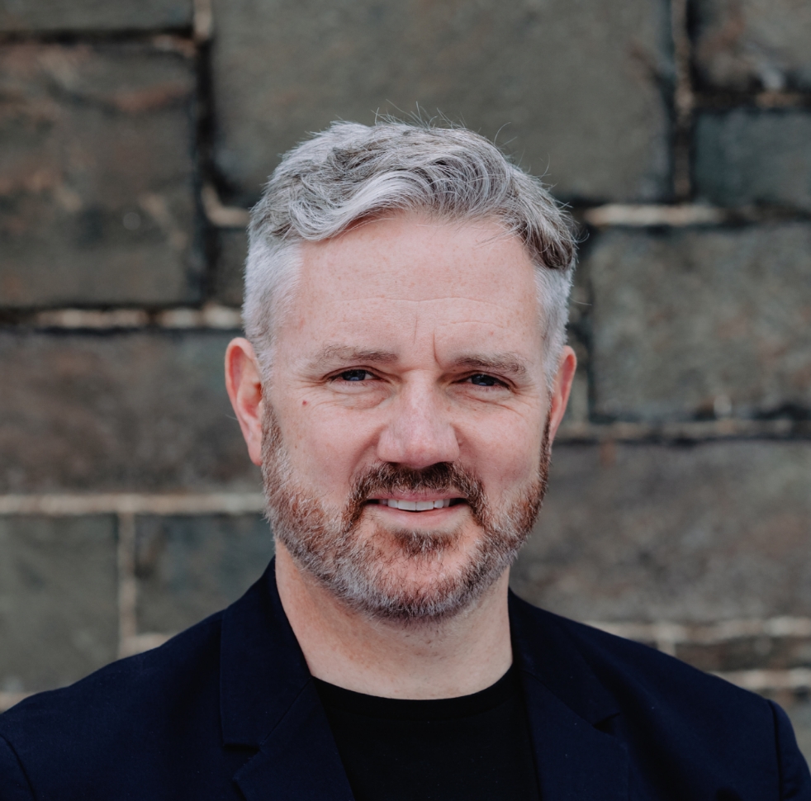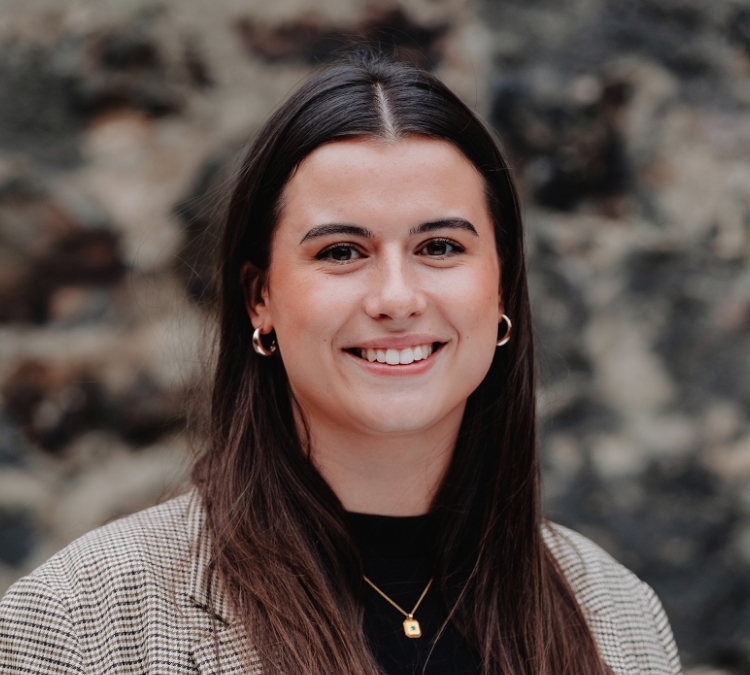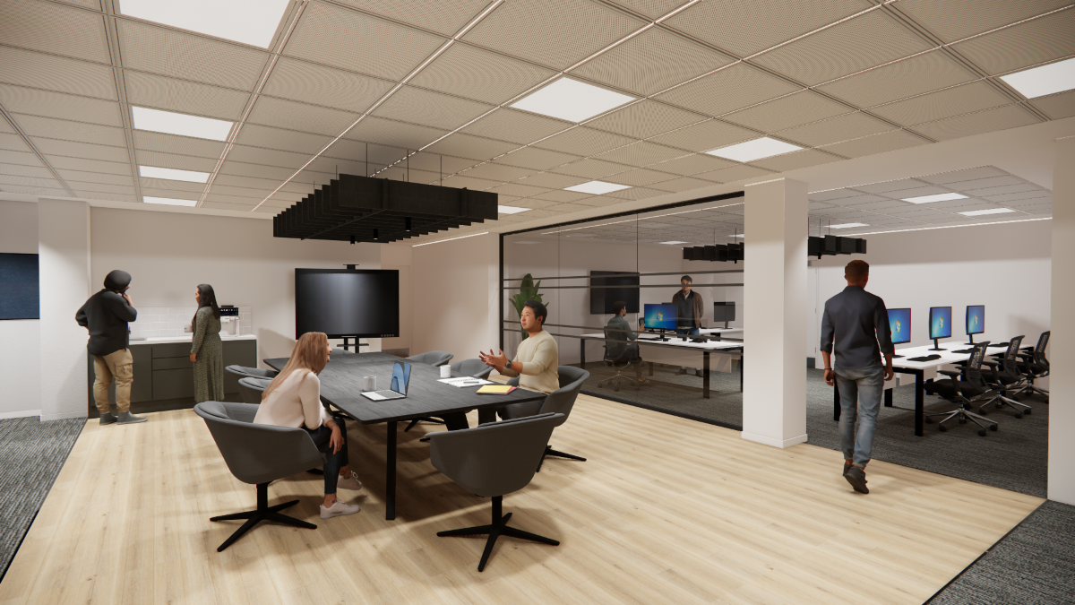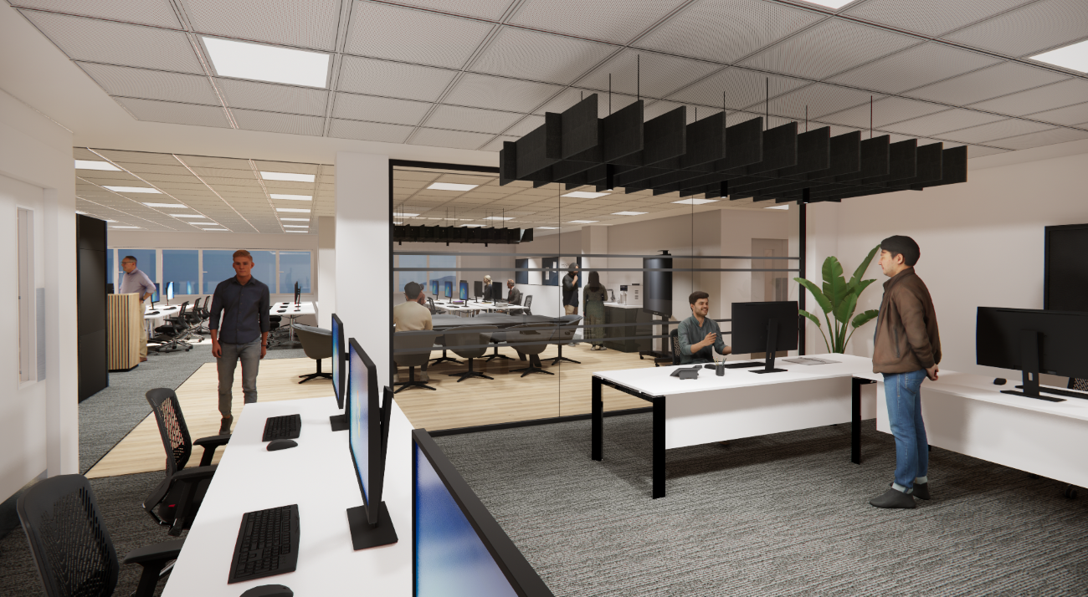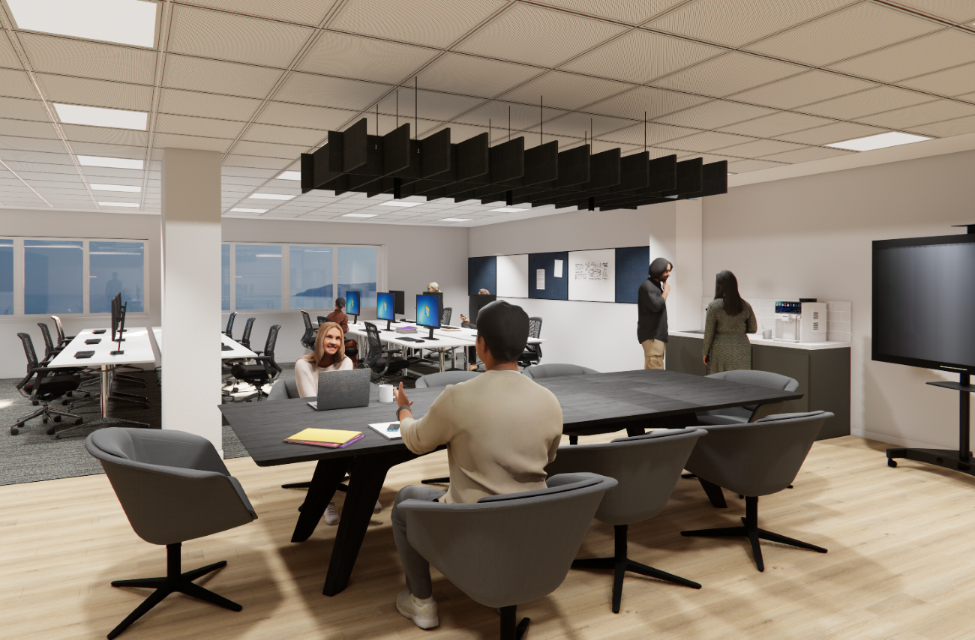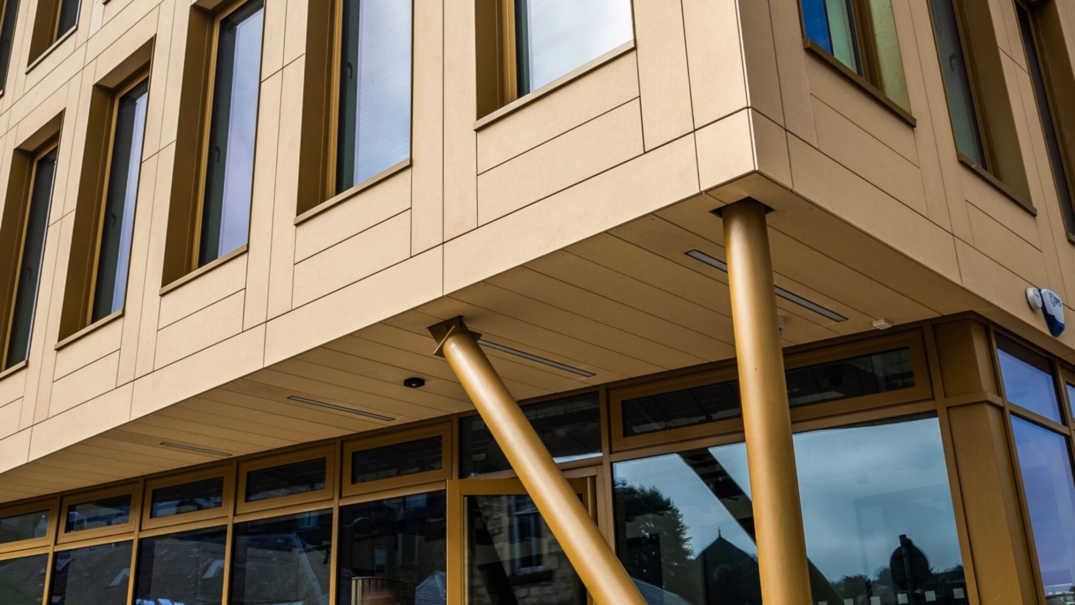Global Energy Company
Client
Private Client
Location
Dunbar, East Lothian
Sector
Workspace
The Challenge
The existing office had not seen a significant refurbishment in years and no longer reflected the needs of a growing and evolving business. Teams were dispersed in siloed spaces that limited collaboration and communication. The client’s ambition was to bring these groups together into a single, open-plan environment that would encourage daily interaction and foster a more unified culture.
This shift required more than just a new layout—it meant rethinking how people worked, how teams engaged, and how the environment could better support flexibility, productivity, and connectivity in a hybrid working world.
Our Approach
In close collaboration with the client and wider project team, we developed a carefully considered space plan that aligned physical design with organisational goals. Our approach focused on creating a workspace that could flex to support different working styles—providing a balance between collaboration and individual focus.
The layout introduced a range of zones: quiet areas for concentrated tasks, informal meeting points to encourage spontaneous discussion, and shared spaces designed to bring teams together. Circulation was refined to support natural interaction and stronger visibility across departments, reinforcing the sense of one connected workplace.
The overall design aimed to not only improve day-to-day functionality, but also support a wider cultural shift—building trust, encouraging engagement, and reducing barriers between teams.
200
Sqm
30
No Staff
6Months
Project Length
The Solution
The completed office is a modern, cohesive workspace that encourages collaboration while supporting individual flexibility. By replacing isolated work zones with a more fluid, connected layout, the design has helped to break down long-standing silos and foster a stronger sense of community.
The space now supports a hybrid working culture, offering a variety of settings for different tasks and preferences. It enables teams to come together more naturally, boosting communication, productivity, and engagement across the organisation. The result is a workplace that feels more connected, inclusive, and ready to support the business into the future.
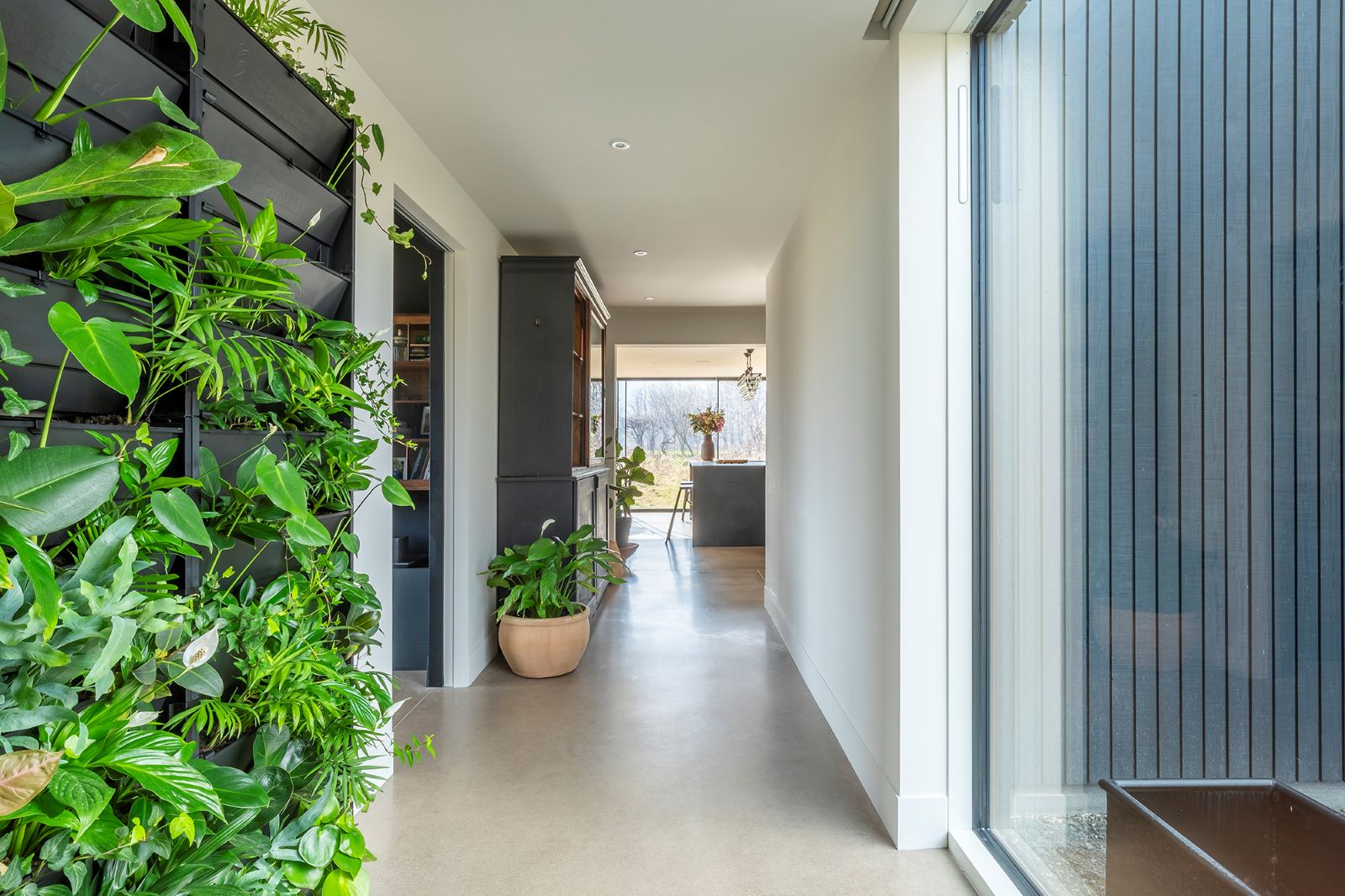
great together
