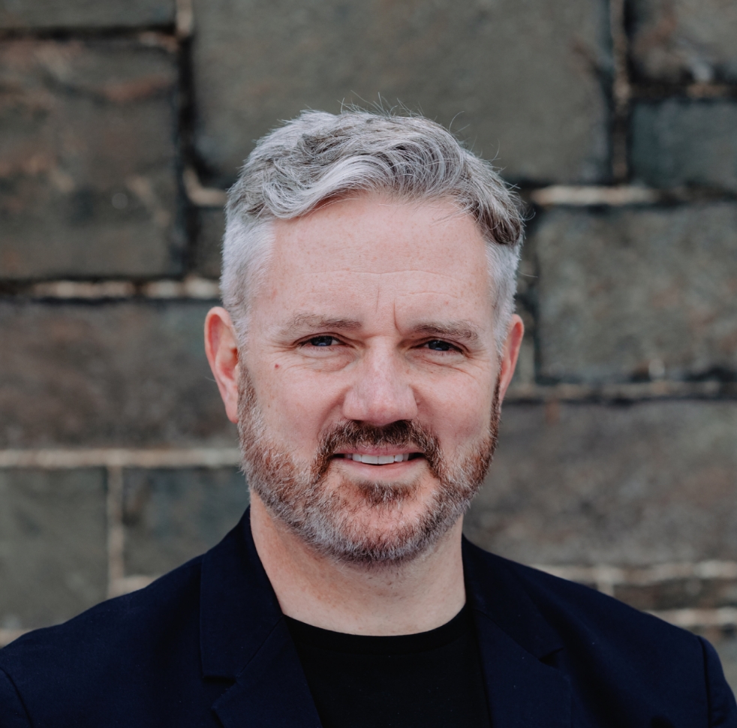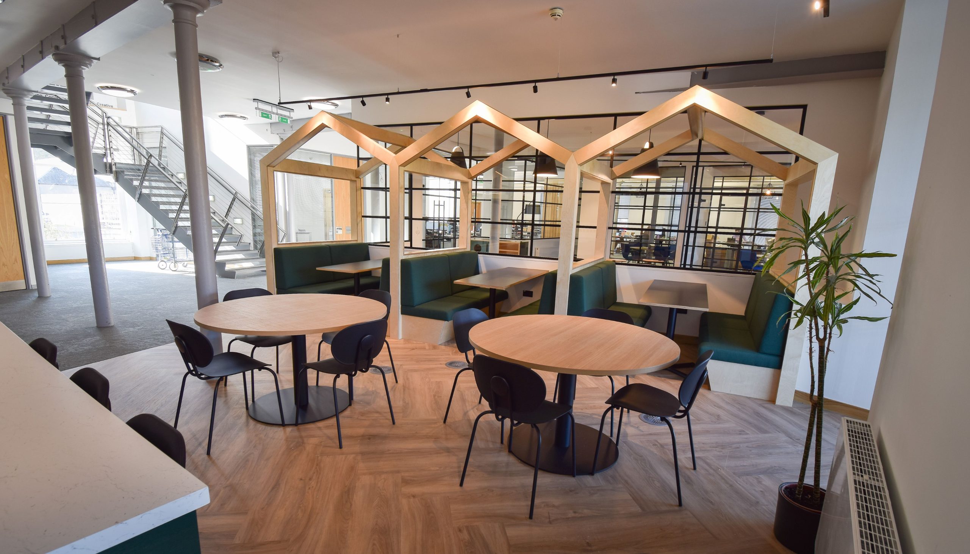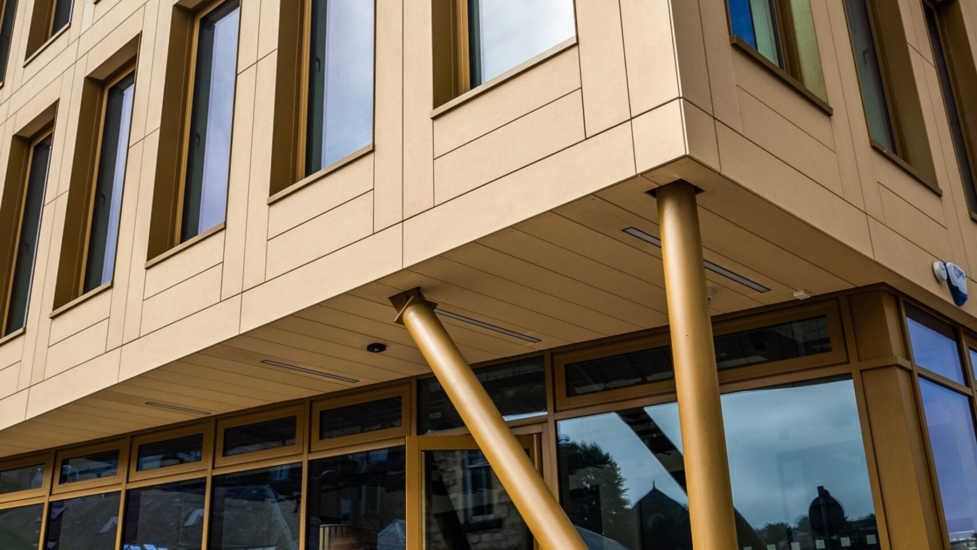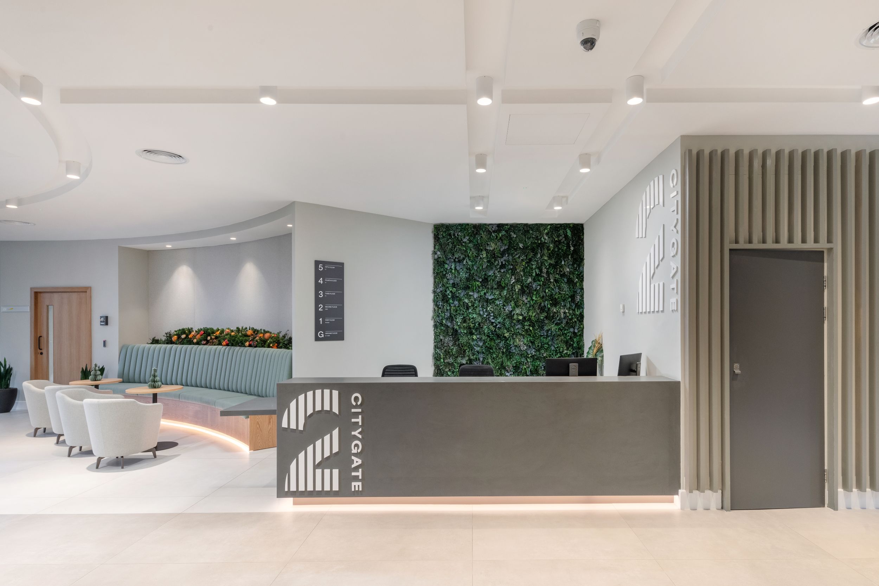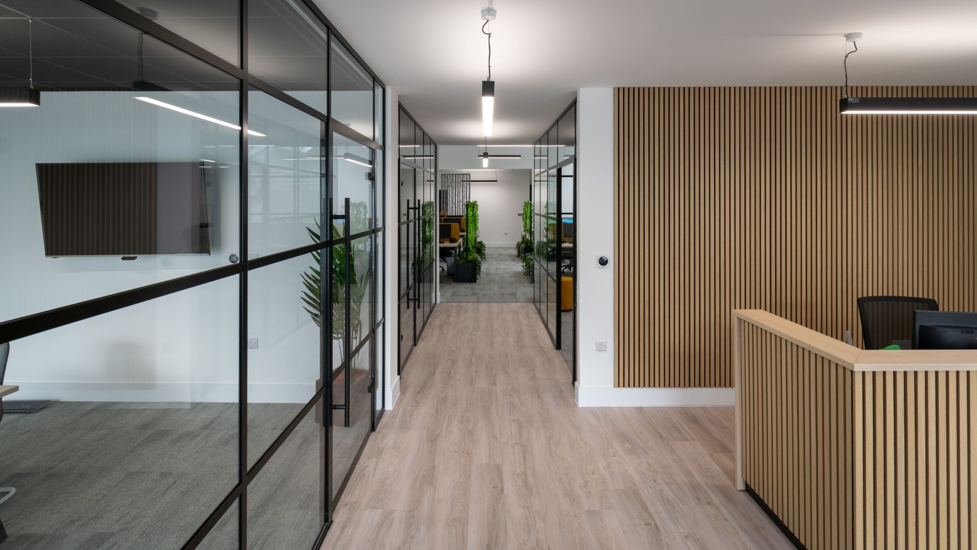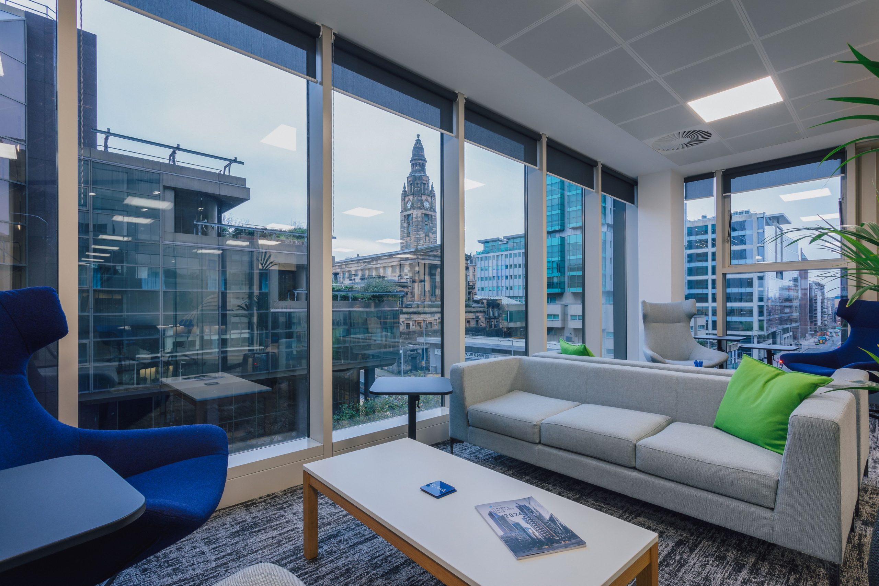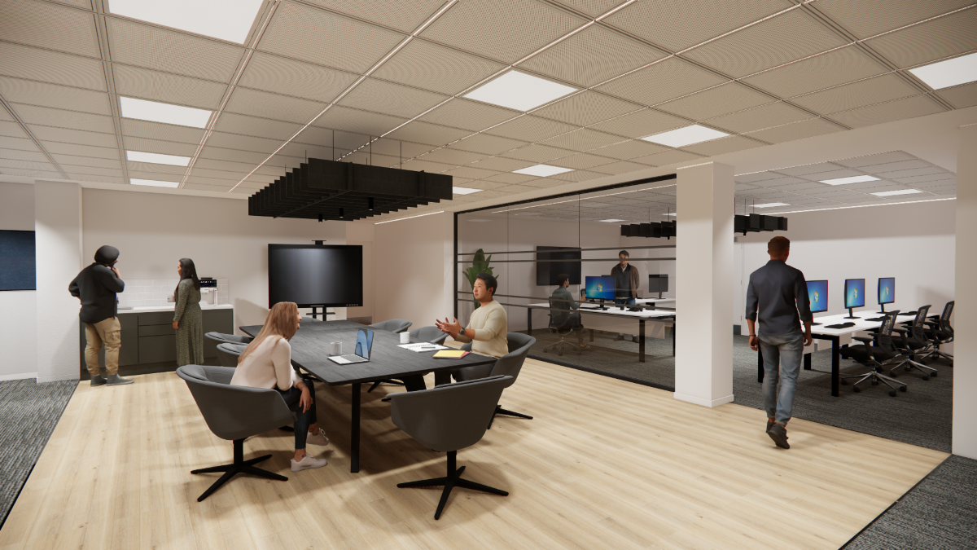The Weaving Shed
Client
Eildon Housing Association
Location
Selkirk, Scottish Borders
Sector
Workspace

The Challenge
Eildon Housing Association (EHA) set out to reimagine their workplace to better support collaboration, wellbeing, and connectivity across teams. Their goal was to create a more dynamic environment—one that encouraged both focused work and spontaneous interaction. A key requirement was a flexible Town Hall space for company-wide gatherings, along with dedicated areas for informal connection and quiet respite.
At the same time, they aimed to enhance the client experience through a more welcoming, professional reception. Improvements to the open-plan working environment were also essential, with a focus on increasing open desking, creating breakout areas, and improving the overall flow. All of this needed to be designed and coordinated during the constraints of lockdown, adding a unique layer of complexity to the project.
Our Approach
We worked closely with EHA to shape a design that balanced openness, functionality, and a strong sense of community. The new reception area was reconfigured to feel open and professional, offering a more engaging arrival experience while maintaining the necessary levels of security and privacy. Transparency was key—allowing clients to feel welcomed while still offering staff a sense of space and control.
Central to the new layout is a café-style work lounge and kitchen hub—offering space to unwind, connect casually, or hold relaxed meetings. Across the office, fluid open-plan layouts now include centralised meeting hubs and breakout zones, creating more natural points of interaction and flexibility in how teams work. These improvements support a hybrid working culture while making the space more adaptable to day-to-day needs.
120
Staff
7
Additional Rooms Added
2
Floor Levels
The Solution
The result is a vibrant and future-ready workspace that supports EHA’s evolving culture. Clearly defined zones for focused work, collaboration, social interaction, and events create a balanced environment that enhances both productivity and wellbeing. The Town Hall space now acts as a central point for company-wide engagement, while the café and informal meeting areas foster stronger internal connections.
Externally, the refreshed reception and client-facing spaces present a more confident and welcoming identity. Internally, the layout supports greater fluidity and cross-team collaboration. Together, these changes have helped bring people together—creating a workspace that is flexible, engaging, and ready for what’s next.
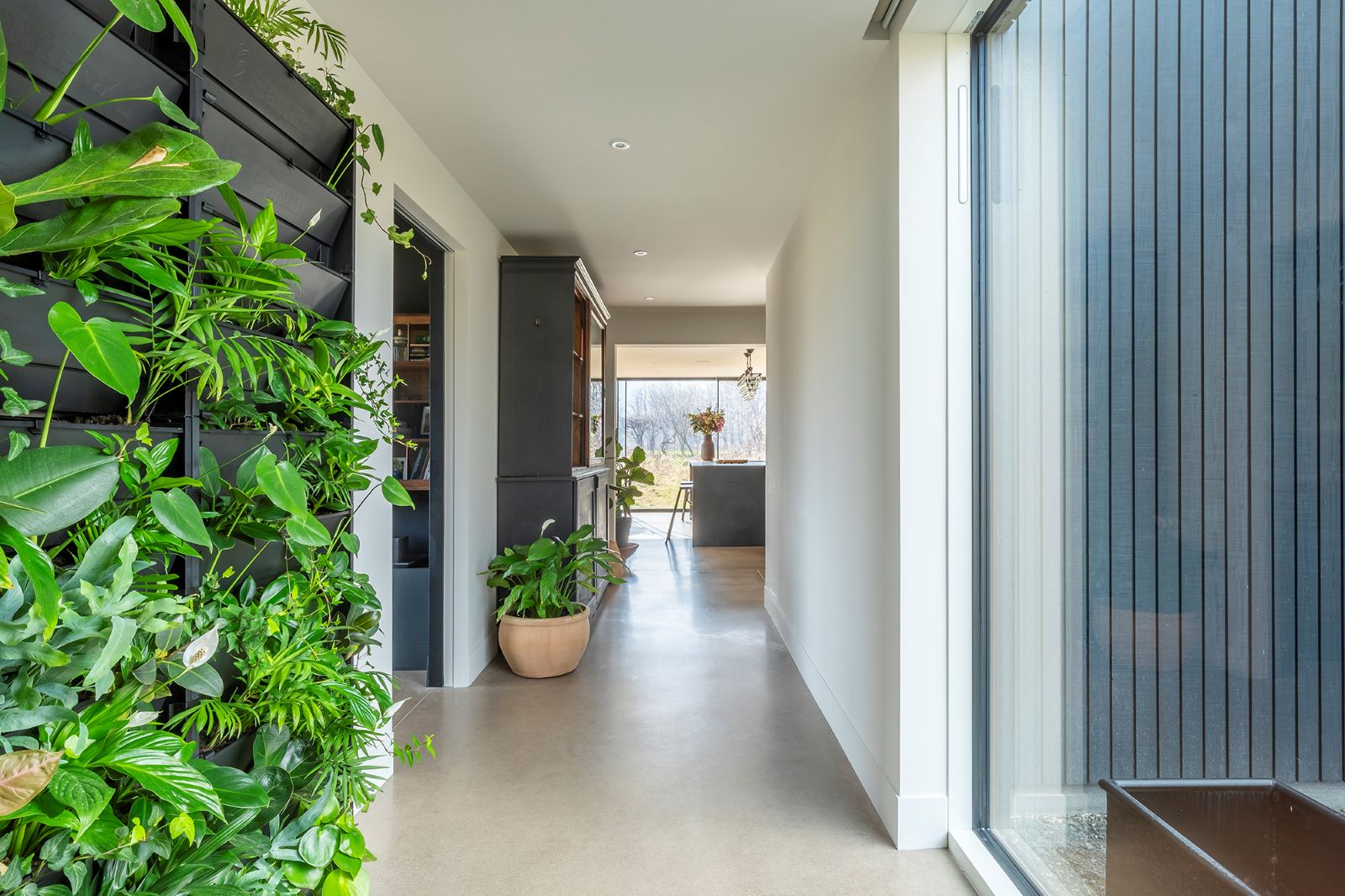
great together
