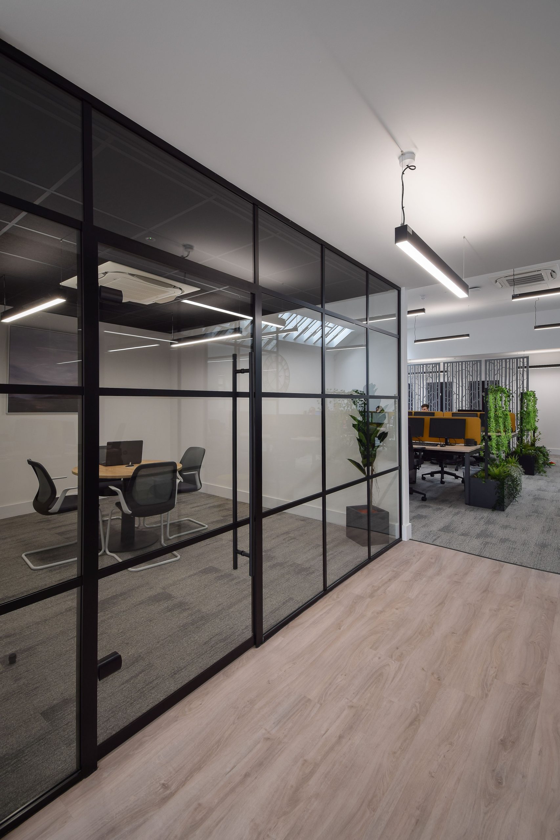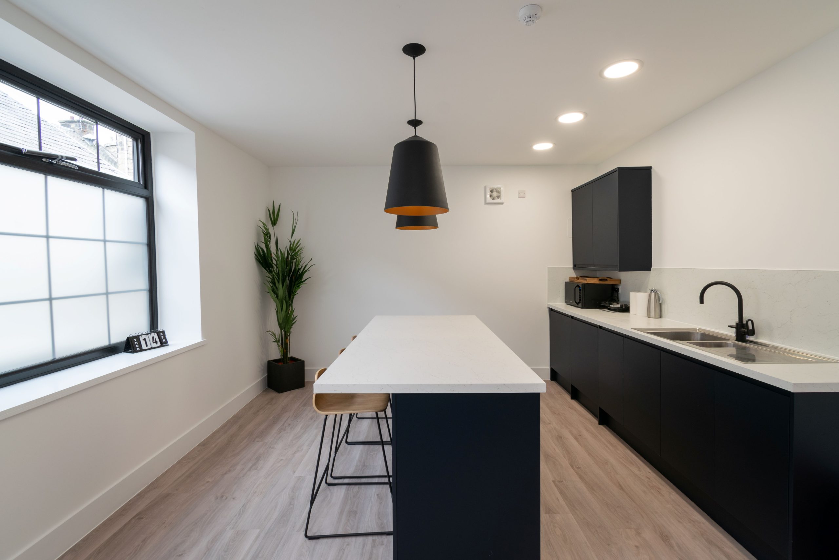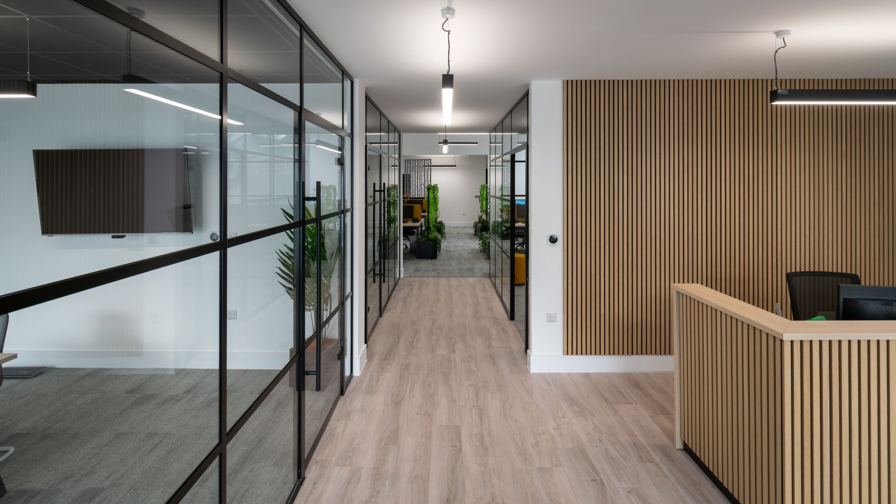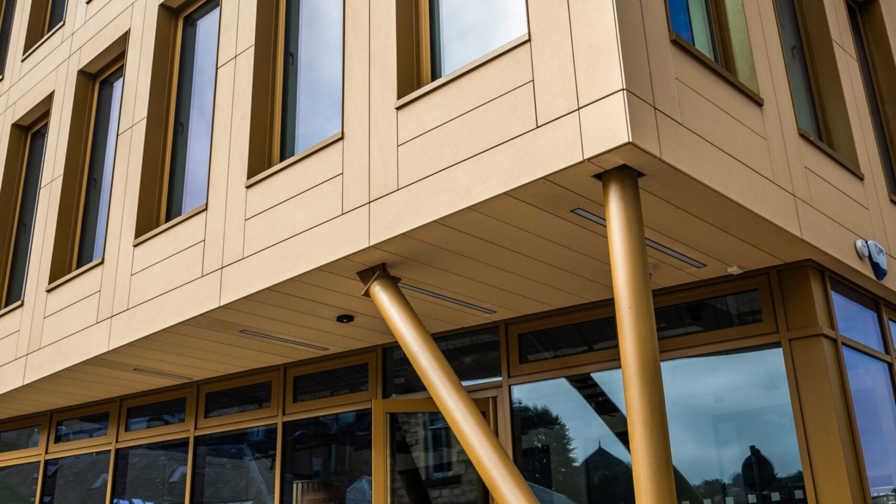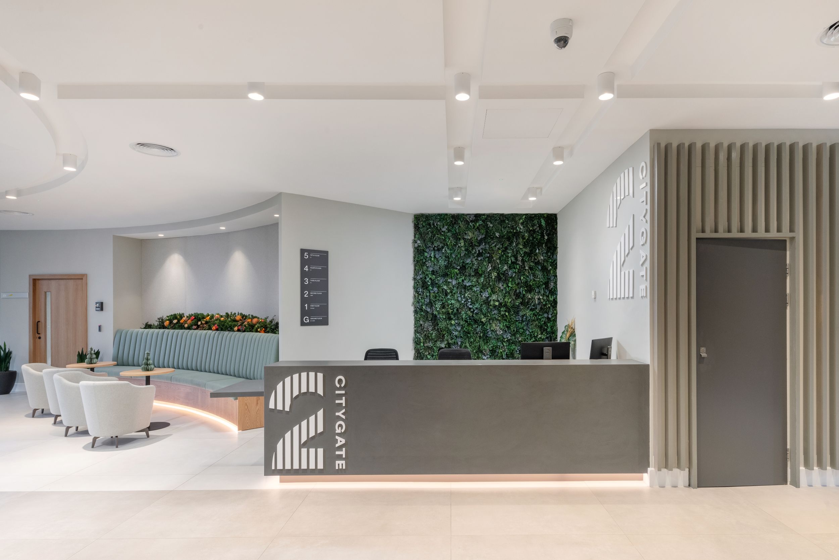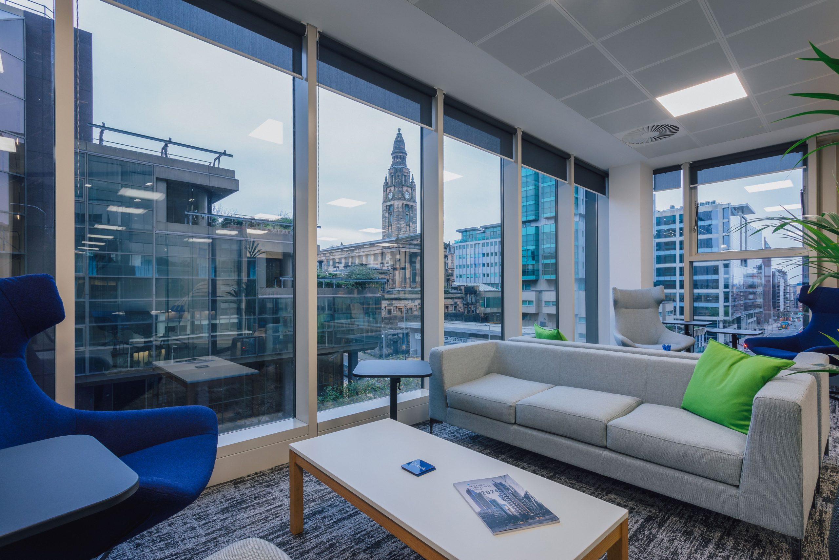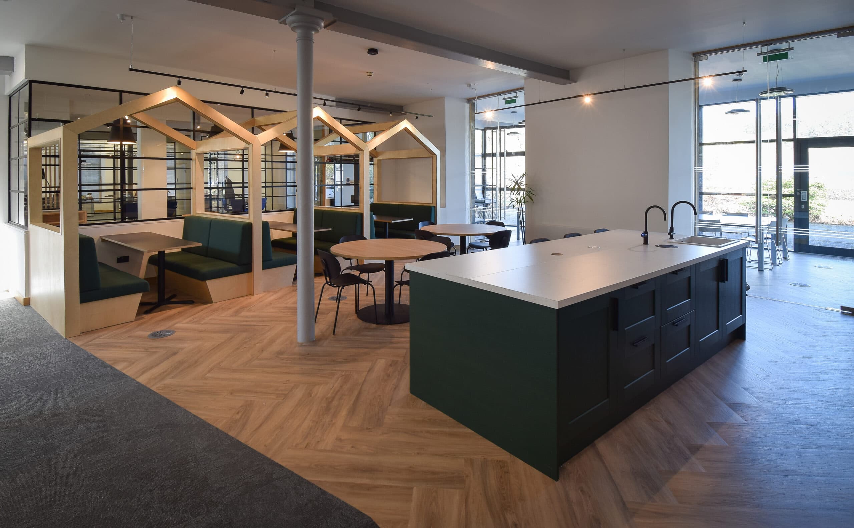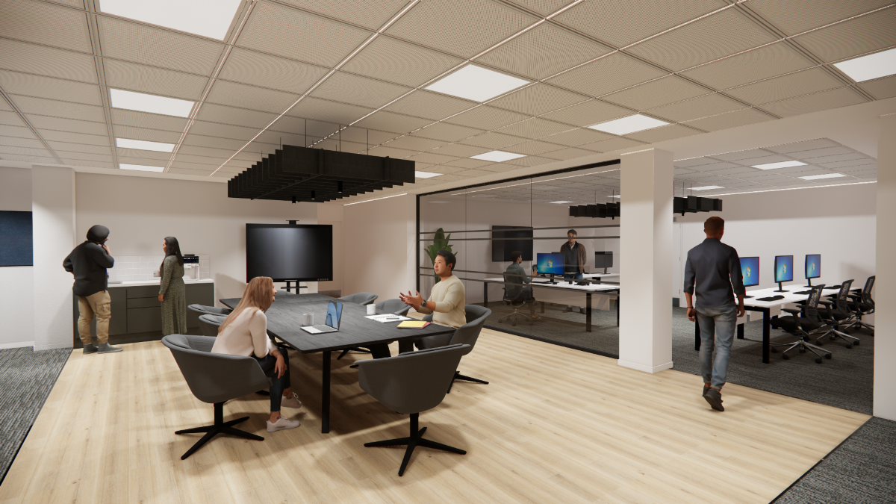EQ Accountants
Client
EQ Accountants
Location
Hawick, Scottish Borders
Sector
Workspace

The Challenge
The client’s relocation into a repurposed retail unit in Hawick presented both a unique opportunity and a distinct set of challenges. The unconventional setting required a carefully considered design approach that could support a full workplace transformation. The move aimed to bring together multiple teams—previously working in silos—into one cohesive, collaborative hub.
Creating a more unified culture was central to the brief, with a focus on improving internal communication, team engagement, and overall functionality. At the same time, the client wanted to elevate the visitor experience and embed their evolving brand identity into the space—helping to support a broader cultural shift across the organisation.
Our Approach
We worked closely with the client to understand how their teams worked and how the new space could best support that. The result was a highly connected space plan that made full use of the former retail unit’s footprint while overcoming its limitations.
The design introduced a variety of zones to support different work modes—from quiet areas for focused tasks to collaborative settings and flexible touchdown spaces. Circulation was improved to encourage informal interaction across teams, while visitor-facing areas were refined to enhance hospitality and create a more professional first impression.
Branded elements were thoughtfully woven into the environment, helping reinforce the company’s values and visual identity without overwhelming the space. The overall aesthetic balanced practicality with a sense of identity and purpose.
3500
Sqm
24
No Staff
1
Floor Levels
The Solution
We worked closely with the client to understand how their teams worked and how the new space could best support that. The result was a highly connected space plan that made full use of the former retail unit’s footprint while overcoming its limitations.
The design introduced a variety of zones to support different work modes—from quiet areas for focused tasks to collaborative settings and flexible touchdown spaces. Circulation was improved to encourage informal interaction across teams, while visitor-facing areas were refined to enhance hospitality and create a more professional first impression.
Branded elements were thoughtfully woven into the environment, helping reinforce the company’s values and visual identity without overwhelming the space. The overall aesthetic balanced practicality with a sense of identity and purpose.
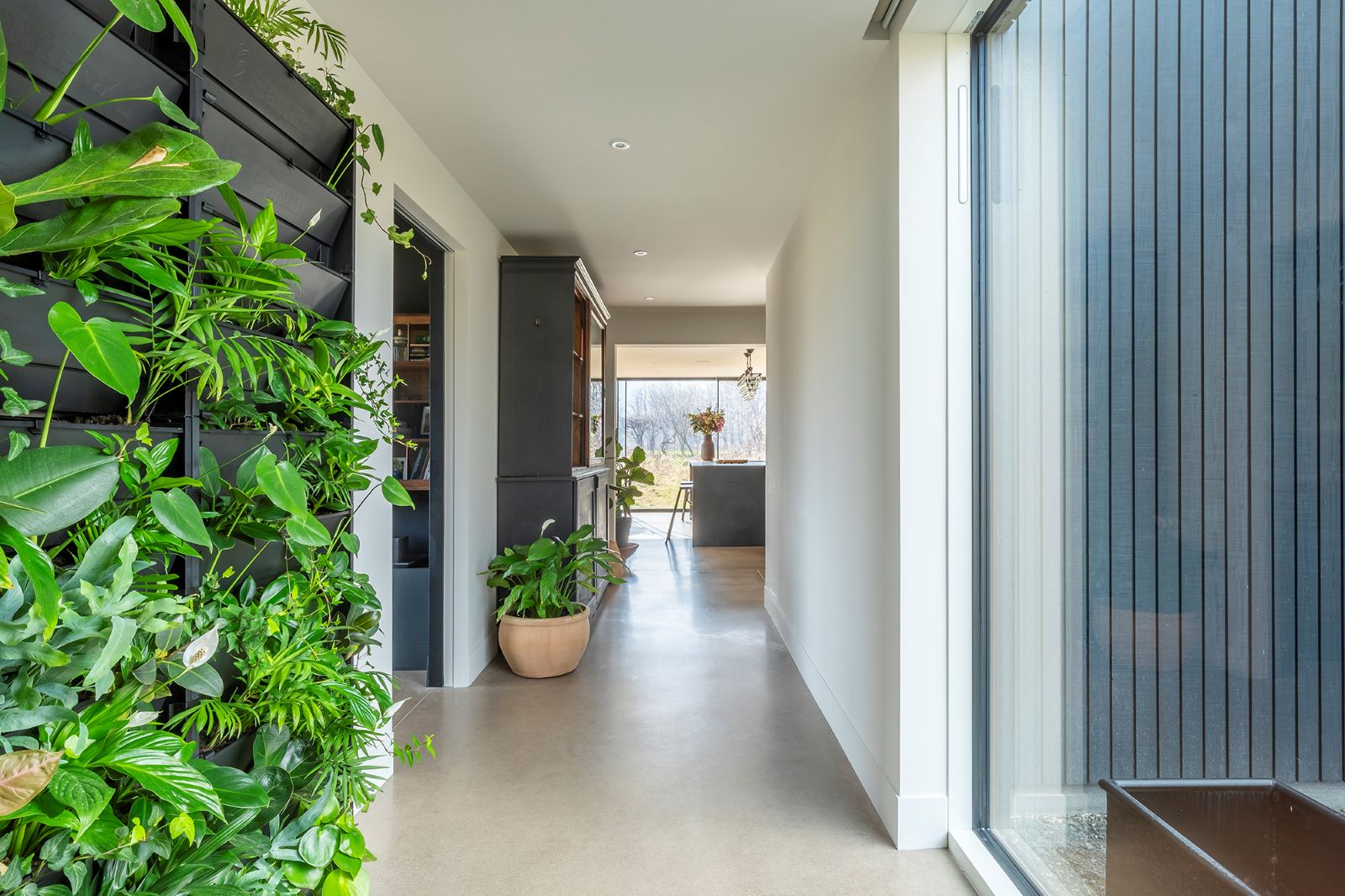
great together





