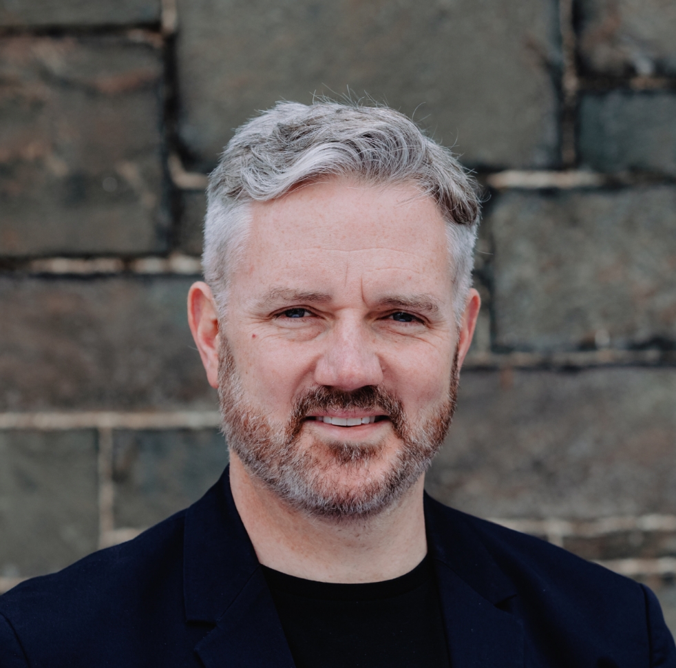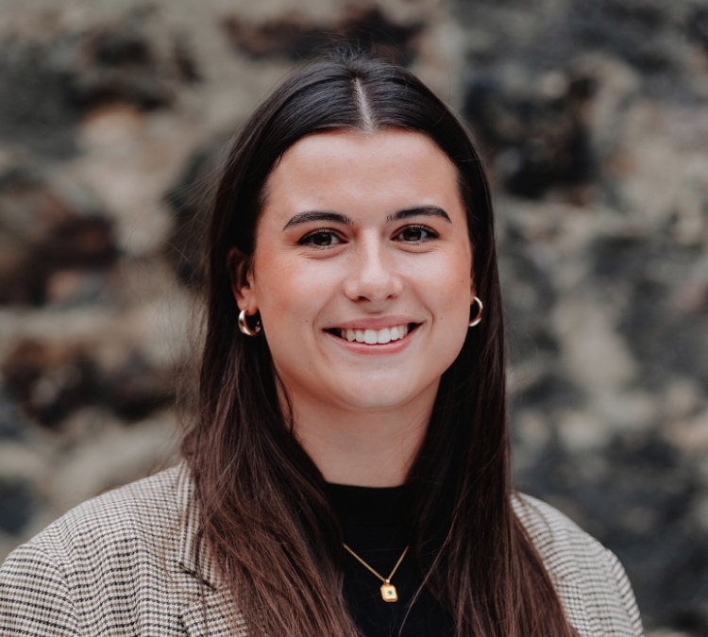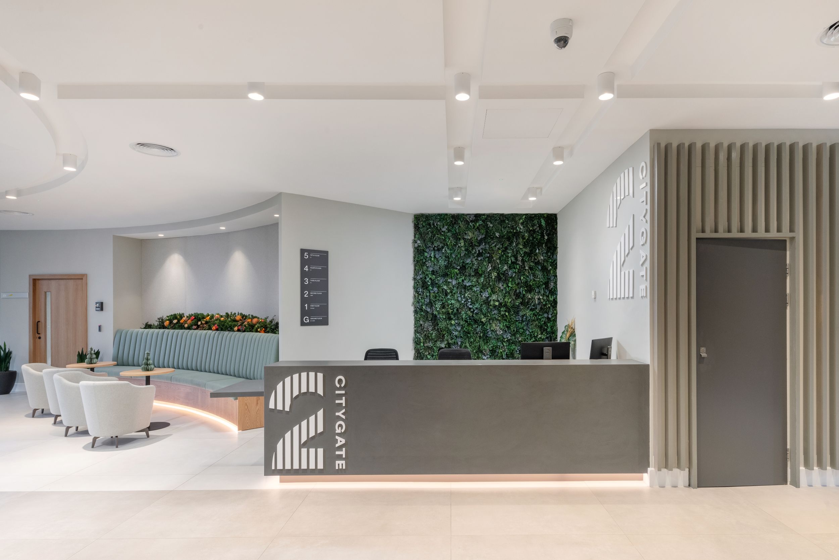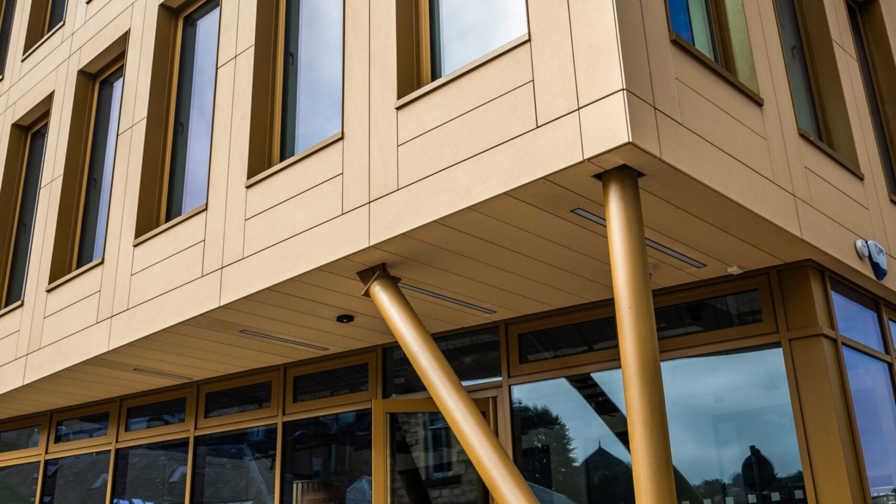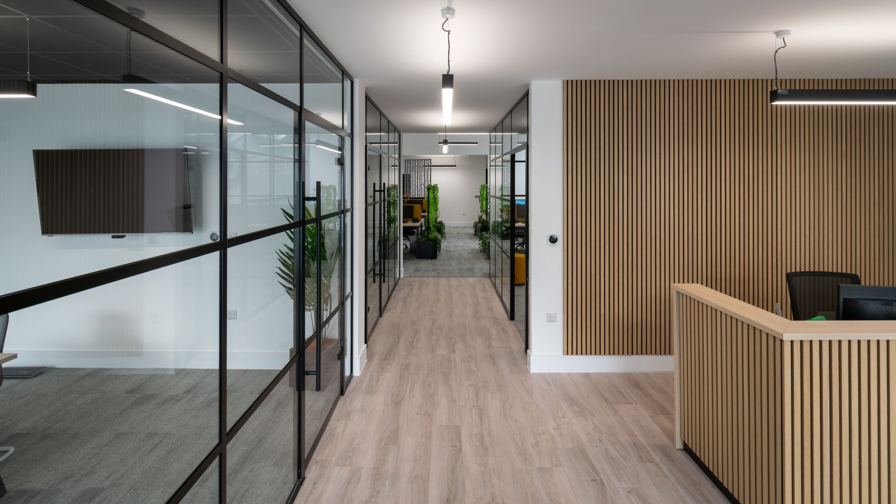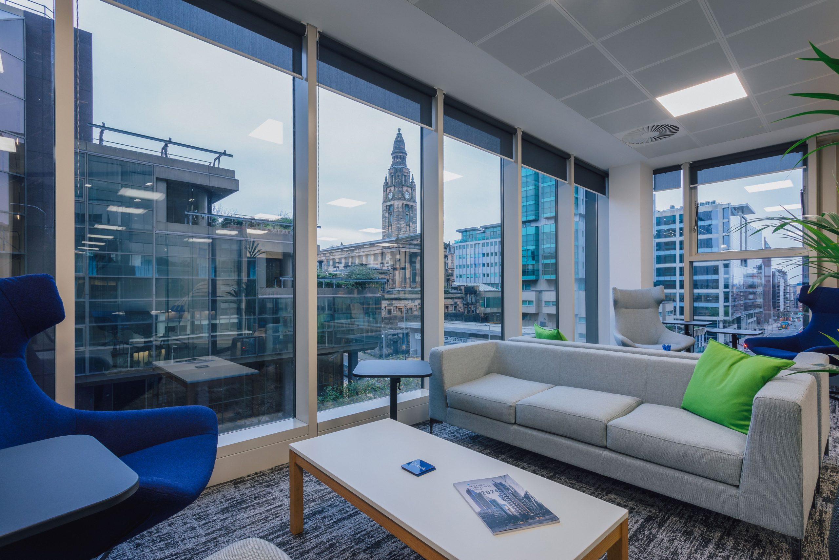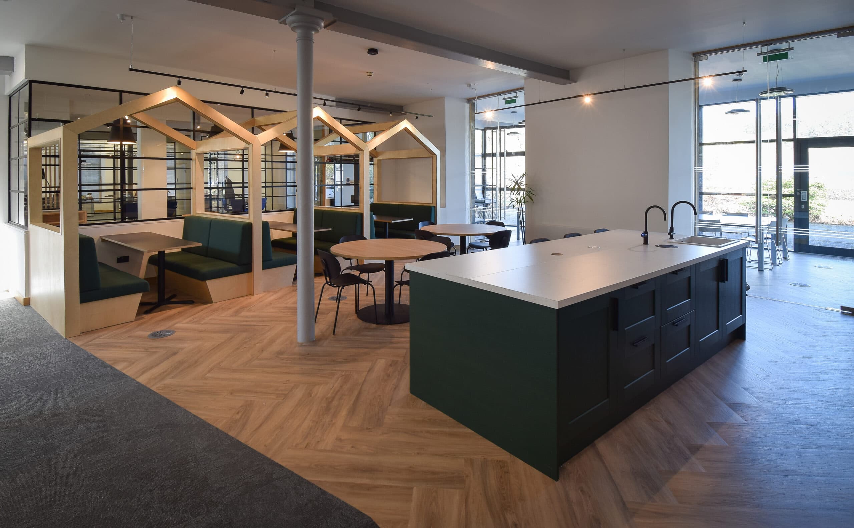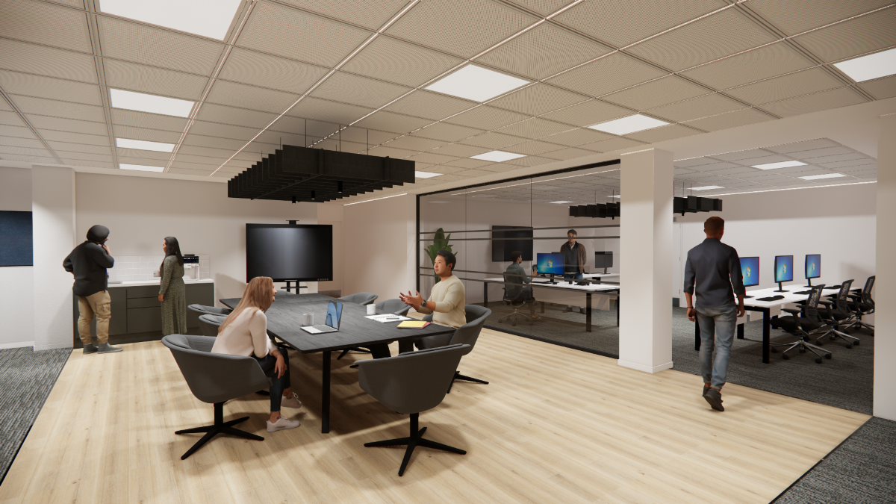City Gate II
Client
Private Client
Location
Newcastle -Upon- Tyne
Sector
Workspace

The Challenge
The reception at City Gate 2 had remained untouched since the building’s original opening, resulting in a space that felt dated, underutilised, and disconnected from the needs of its tenants. As the first point of contact for visitors and occupants, the reception lacked the presence and functionality expected of a modern commercial environment. The existing layout offered little flexibility, and the overall experience no longer aligned with the building’s identity or the dynamic culture of those working within.
Our Approach
We began by collaborating closely with the building’s management team to gain a clear understanding of tenant expectations and day-to-day operational requirements. This dialogue shaped a design response focused on creating a welcoming, adaptable, and future-focused reception environment.
The spatial layout was reconfigured to improve flow, visibility, and usability. A new reception desk was positioned to enhance the arrival experience, while an informal waiting area was introduced—providing a flexible, comfortable space for casual meetings or short breaks. Material selection was central to the transformation: warm natural finishes, soft textures, and a muted palette were used to bring a calm, contemporary character to the space. A living green wall was added as a biophilic feature, offering natural colour and a sense of vitality.
3000
Sq Ft
3
Consultants
350k
Value
The Solution
The reimagined reception now delivers a confident new identity for City Gate 2—professional, welcoming, and fit for purpose. It offers tenants a more engaging, people-focused experience, while remaining practical and easy to maintain. The improved layout enhances circulation and usability, while subtle materiality and detailing elevate the space without overwhelming it. The result is a refreshed and refined environment that sets the tone for the building, supports its day-to-day function, and leaves a lasting impression on everyone who walks through the door.
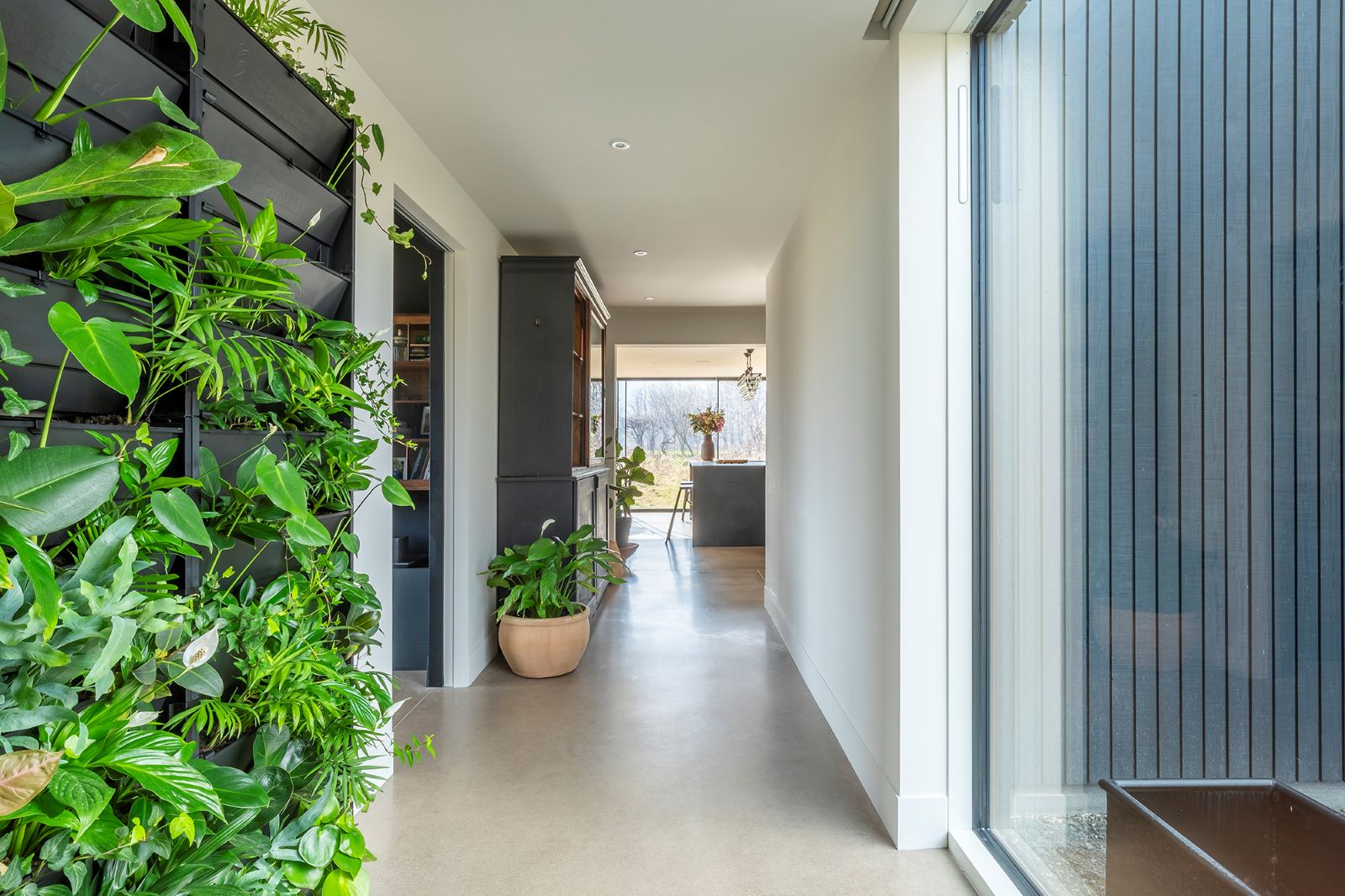
great together
