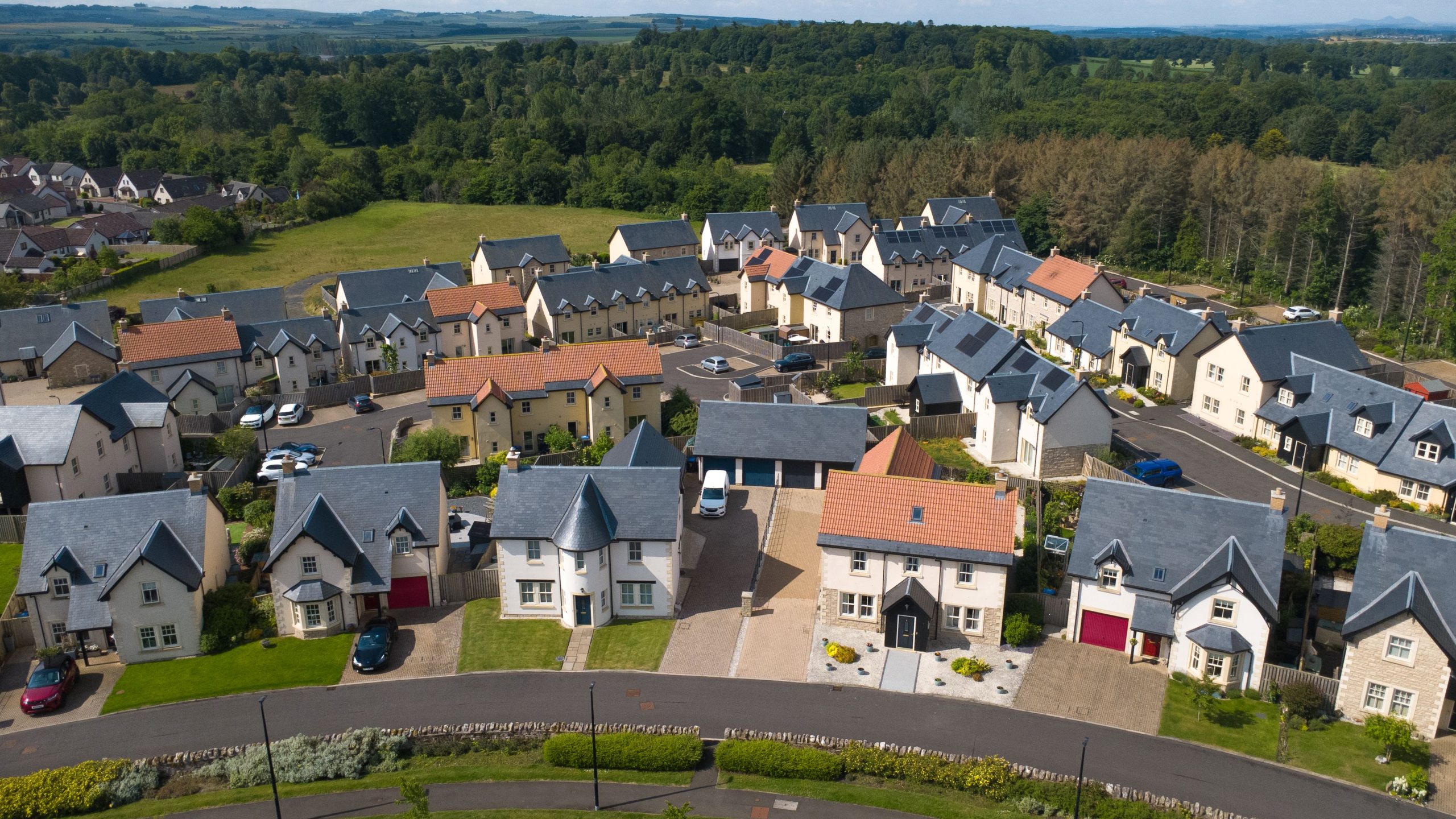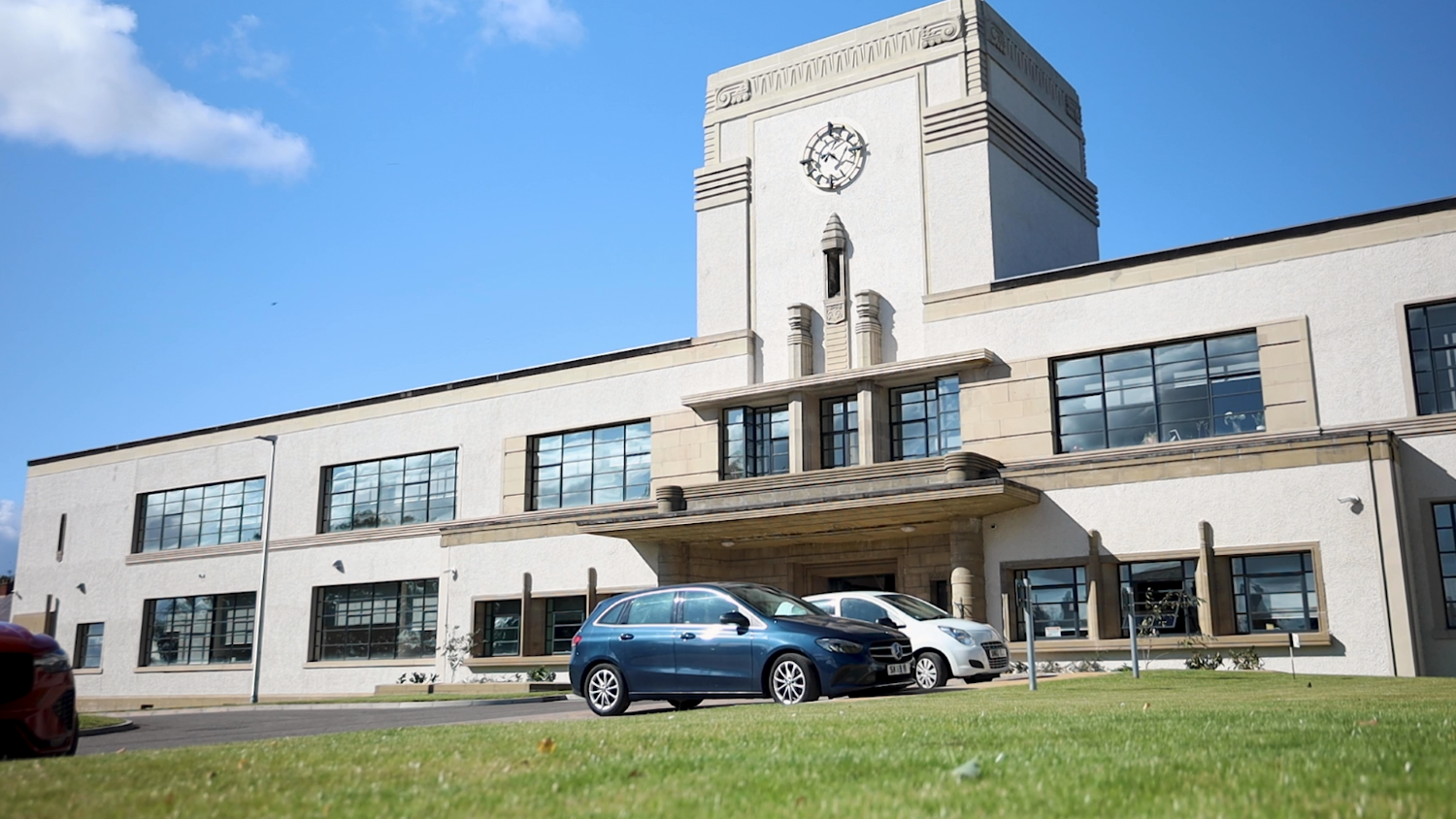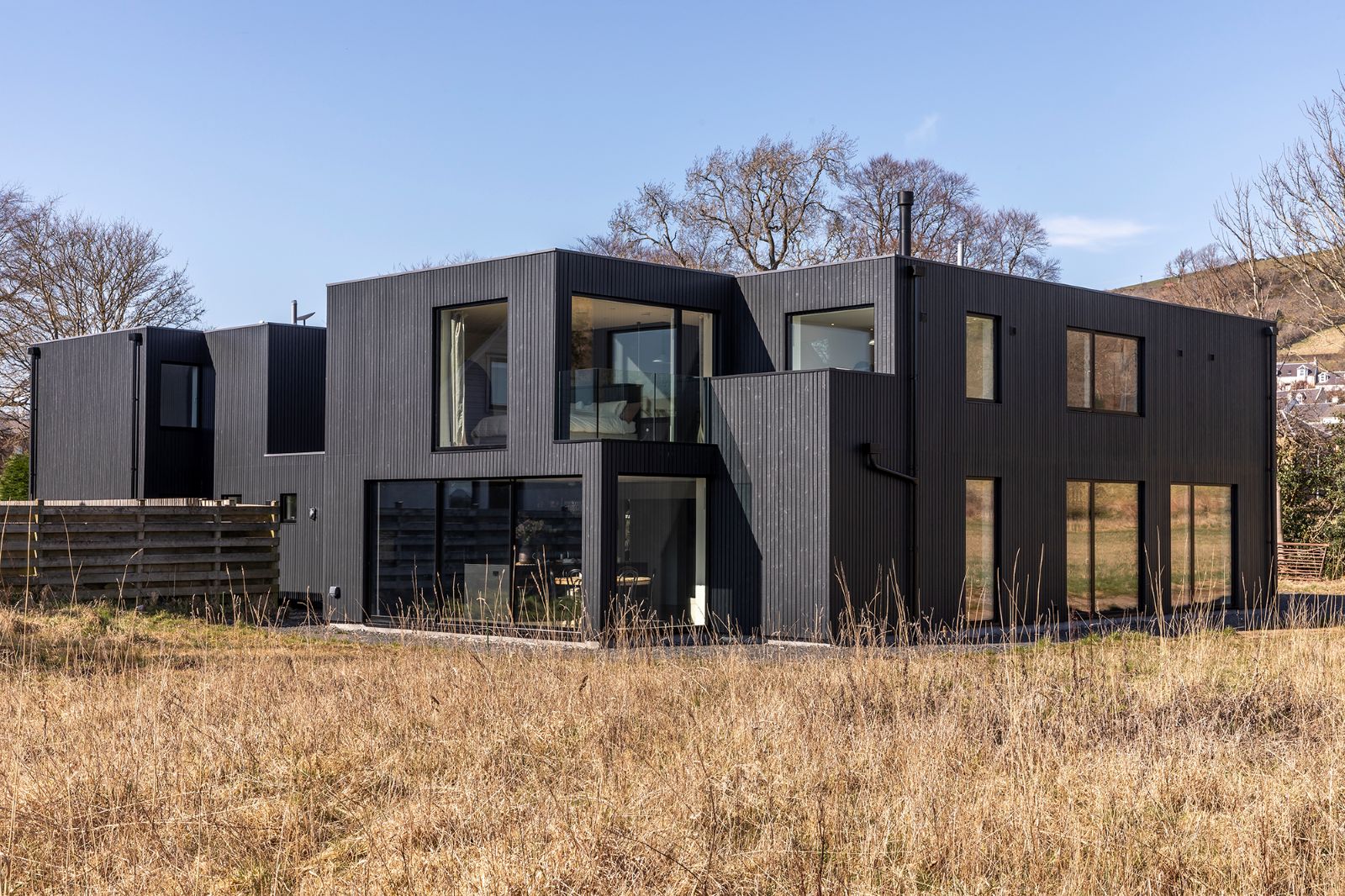The Black Barn
Client
Private Client
Location
Gattonside, Scottish Borders
Sector
Living


The Challenge
The project required converting three separate traditional cottages into a single family home that met modern living requirements while respecting the agricultural heritage and rural character of the site. The challenge lay in creating a seamless union of old and new, balancing contemporary interventions with preservation of historic fabric, and ensuring the home responded sensitively to its landscape and surroundings.
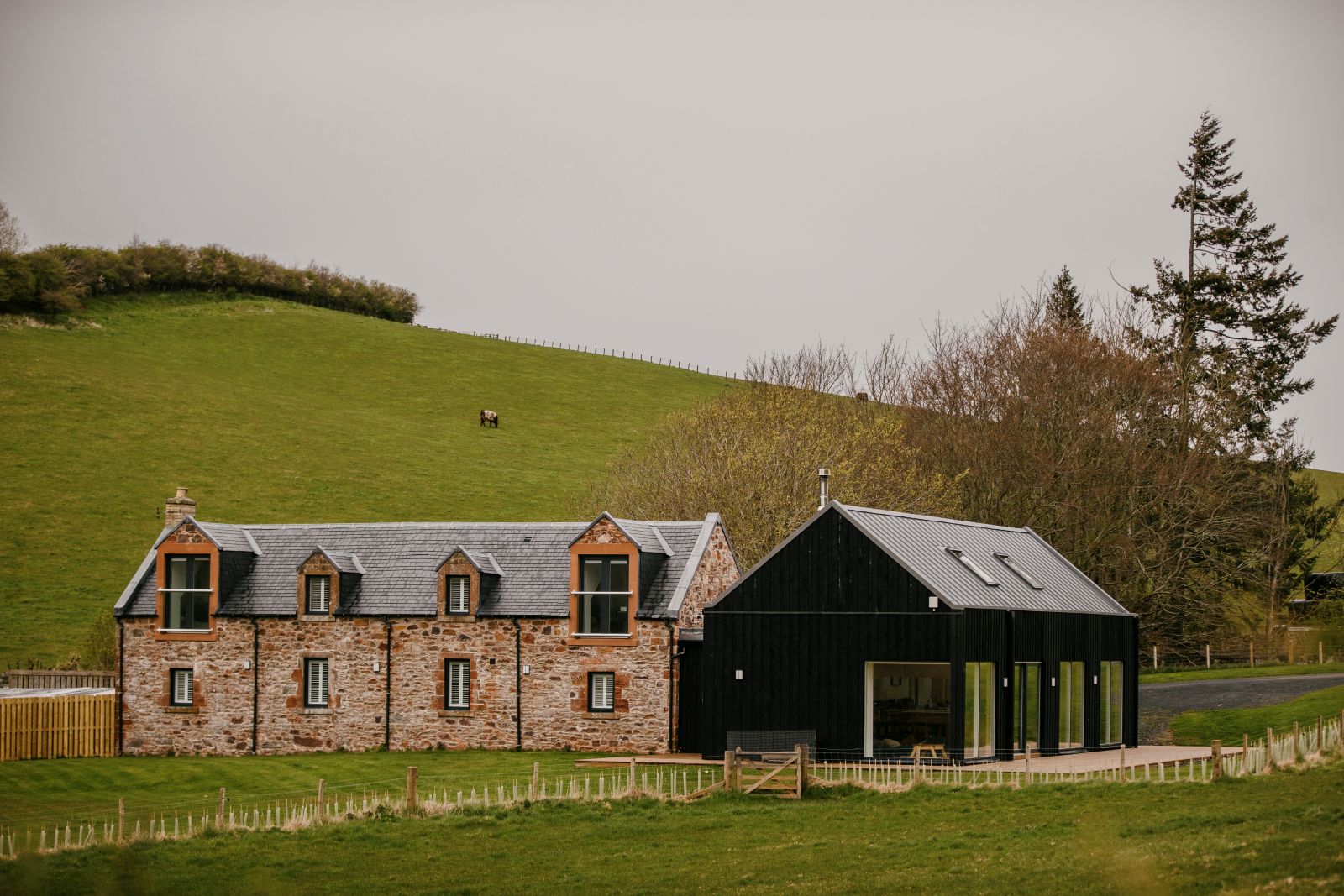
Our Approach
Two of the original cottages were carefully retained and renovated, while the third was replaced with a contemporary extension positioned perpendicular to the existing structures. The black board-on-board timber cladding references nearby agricultural outbuildings, while the new aluminium-clad windows unify old and new elements. Internally, the layout provides openness, natural light, and functional family spaces, blending traditional character with modern comfort. Thoughtful detailing and careful material selection ensured a cohesive architectural language that celebrates both heritage and innovation, creating a home that feels both rooted in its setting and designed for contemporary living.
The Conclusion
The Black Barn successfully harmonises past and present, preserving the historic fabric of the cottages while enhancing them with a contemporary addition. The result is a practical, visually striking family home that respects its rural context, celebrates local heritage, and demonstrates how thoughtful design can balance tradition with modern living requirements.
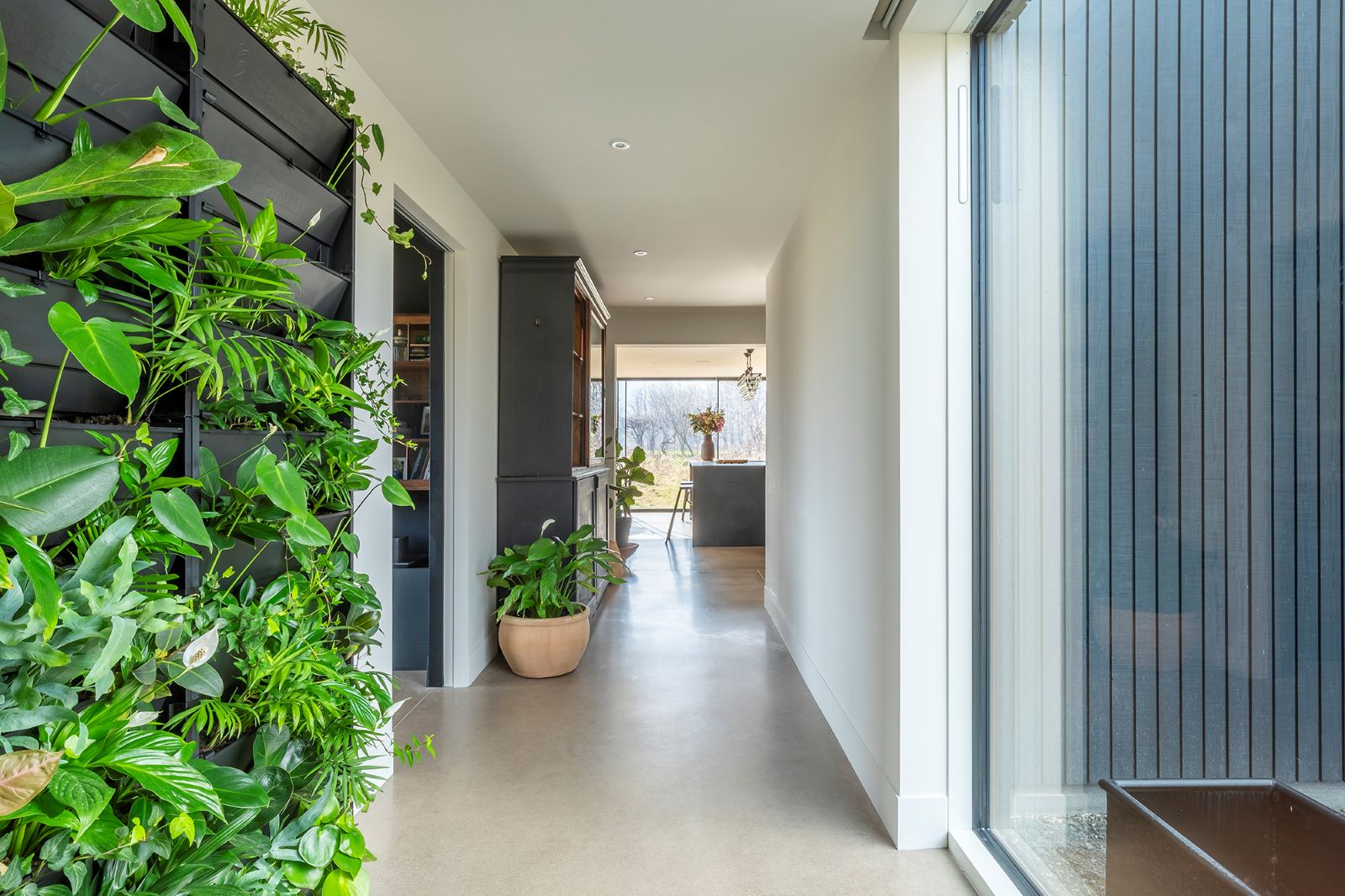
great together















