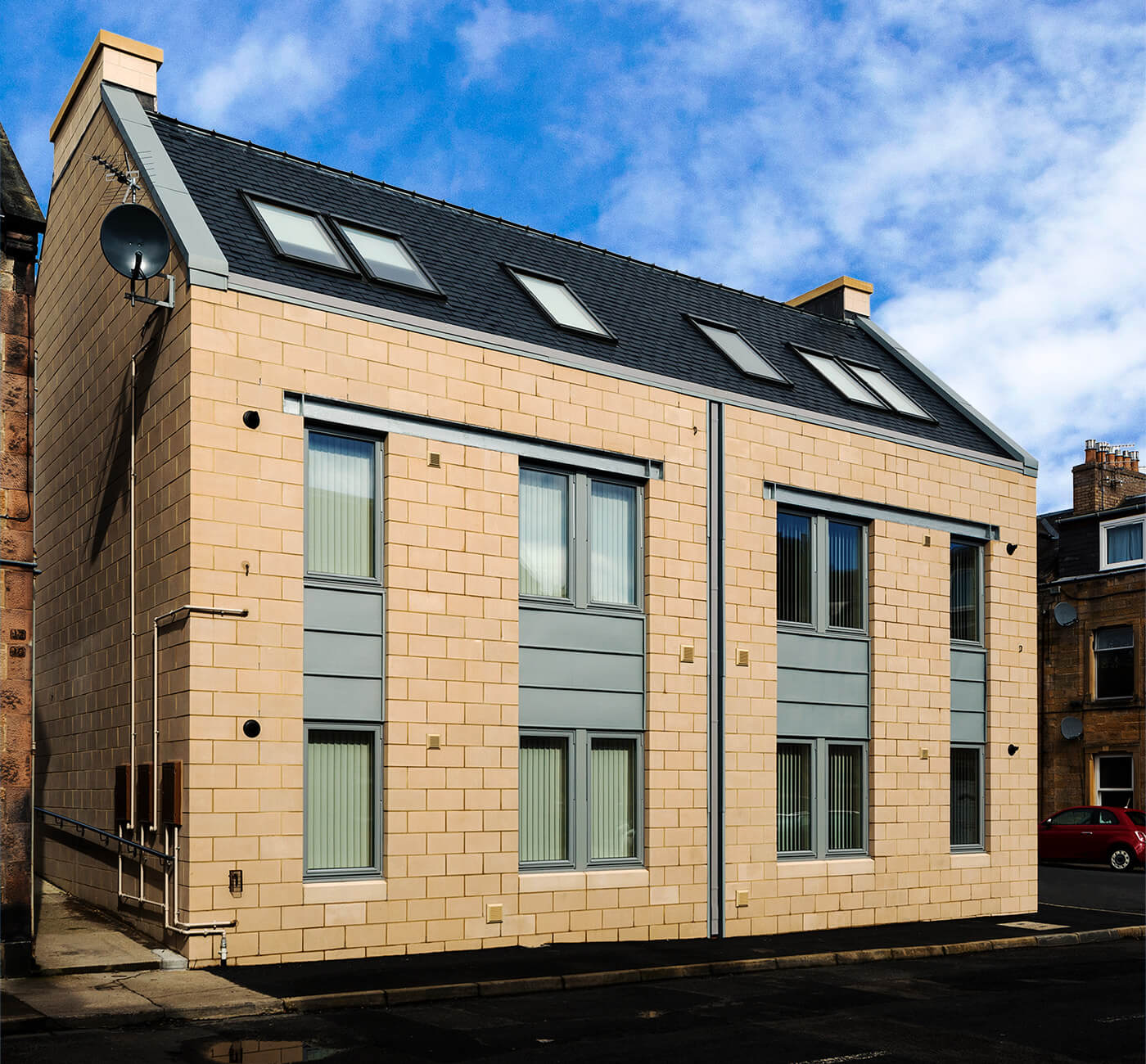Lintburn Street
The proposals were for an eight unit flatted residential development for Eildon Housing Association on a very tight site previously occupied by ten lock-up garages.
The development comprises a two-storey and attic building, on an L-plan, with three parking spaces. Layouts are designed to comply with Housing for Varying Needs with ground floor properties being wheelchair accessible. The site is very accessible by foot and car and within a reasonable walking distance from the town centre.
The site has a frontage to two sides, and was ideally suited to a residential development that complemented the context of two-storey-and-attic and 2 ½ storey terraces. This proposal is deeper than its neighbours, but it is of a scale, form and contemporary design that complement the context. A crown flat roof is concealed at the gables with the use of chimneys and gives the impression of a much narrower plan. The rear section of roof contains solar arrays hidden from public view. The Planners considered that the proposal significantly enhanced the appearance of the townscape.
External materials include a natural slate roof, blockwork walls and zinc for cladding and details. The surrounding buildings are slate roofed and almost exclusively stone-built.
Careful attention to detailing was given to complementing the pattern of surrounding fenestration, and in creating hidden rainwater disposal.



