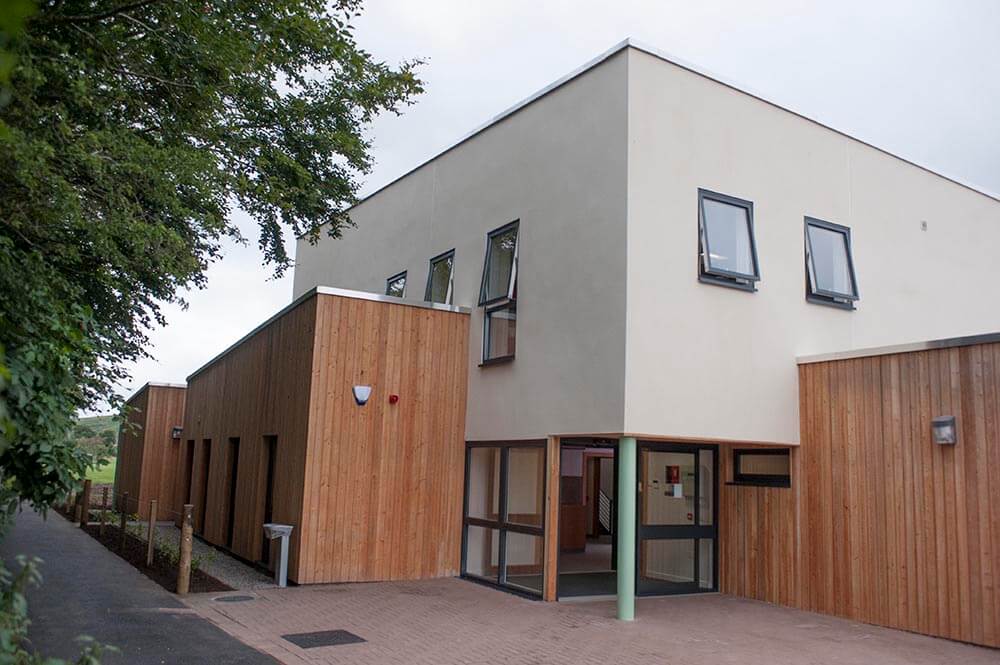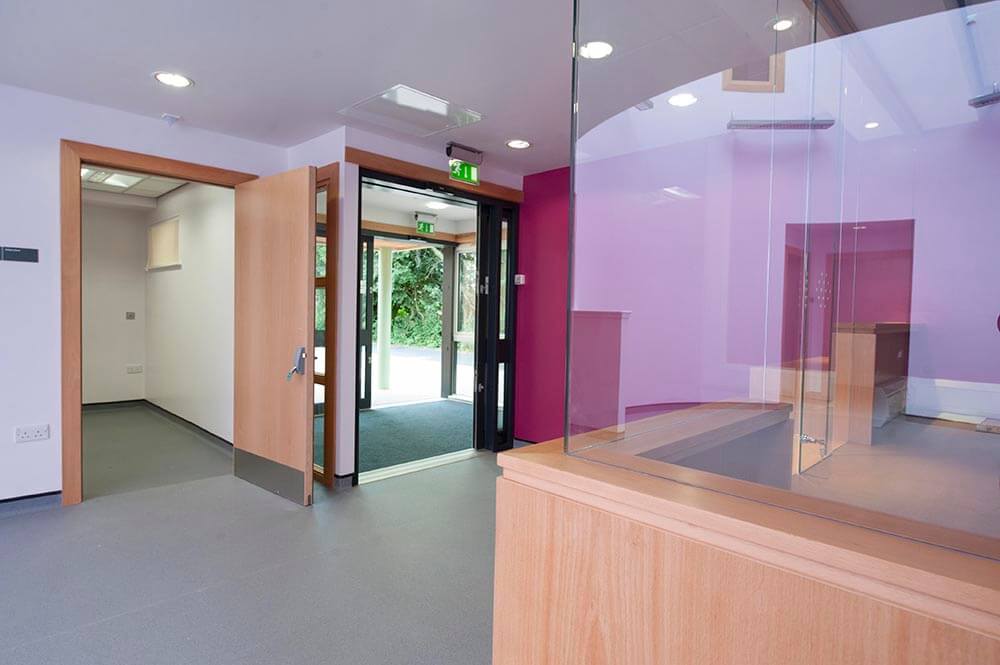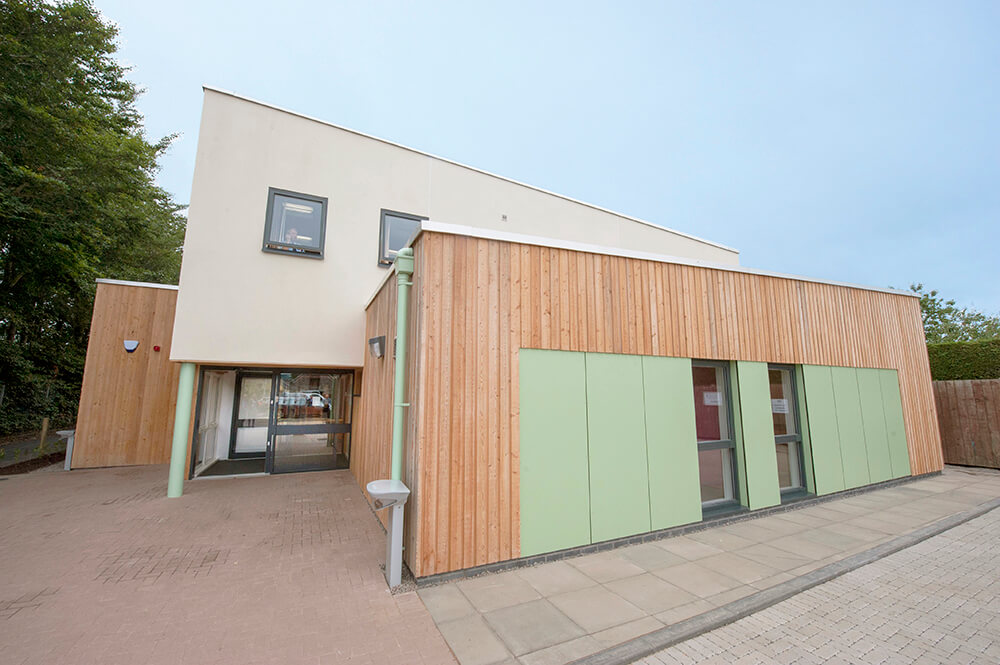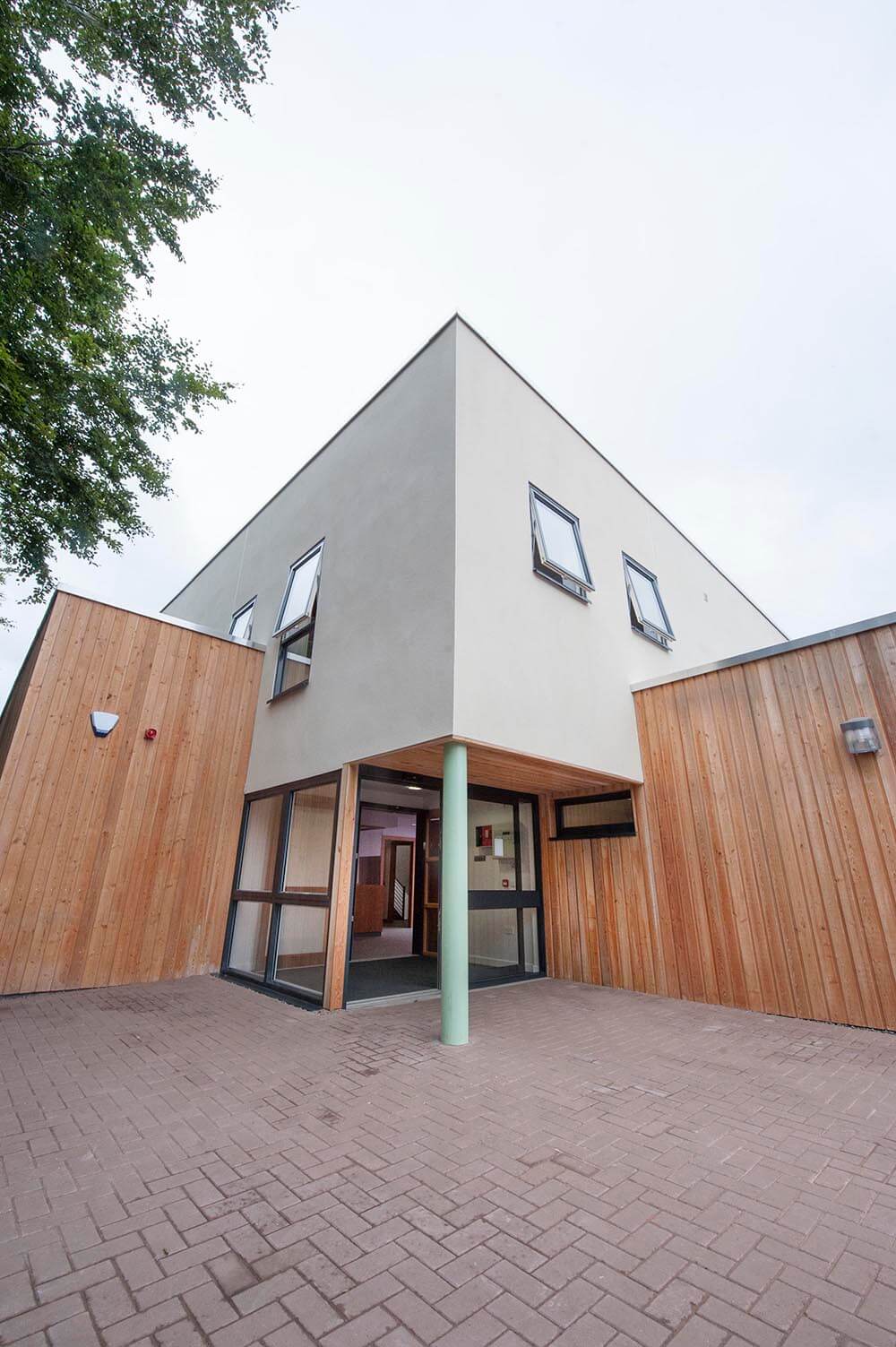Lauder Health Centre
This new Health Centre development is in the town of Lauder in the Scottish Borders, an extensive option appraisal exercise was undertaken to identify the best available site.
The new health centre is two storeys with a single storey element wrapping around three sides. The central element is a cubic form, with a double height cylindrical waiting space at its centre. Internally the centre is clearly zoned into staff areas, accompanied patient areas and public spaces. The intention is for the building to be simple and clear to navigate and use.
Sustainability was one of the key drivers in the design of the building. The centre will be predominantly naturally ventilated with energy efficient lighting systems. The external envelope will be well insulated and heating will be provided by under floor systems powered by air source heat pumps.




