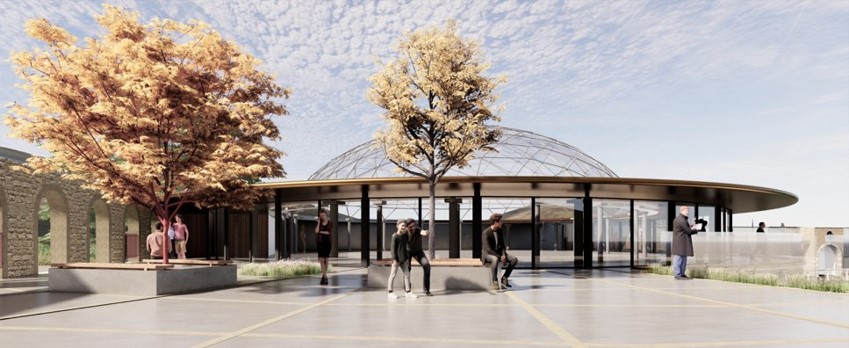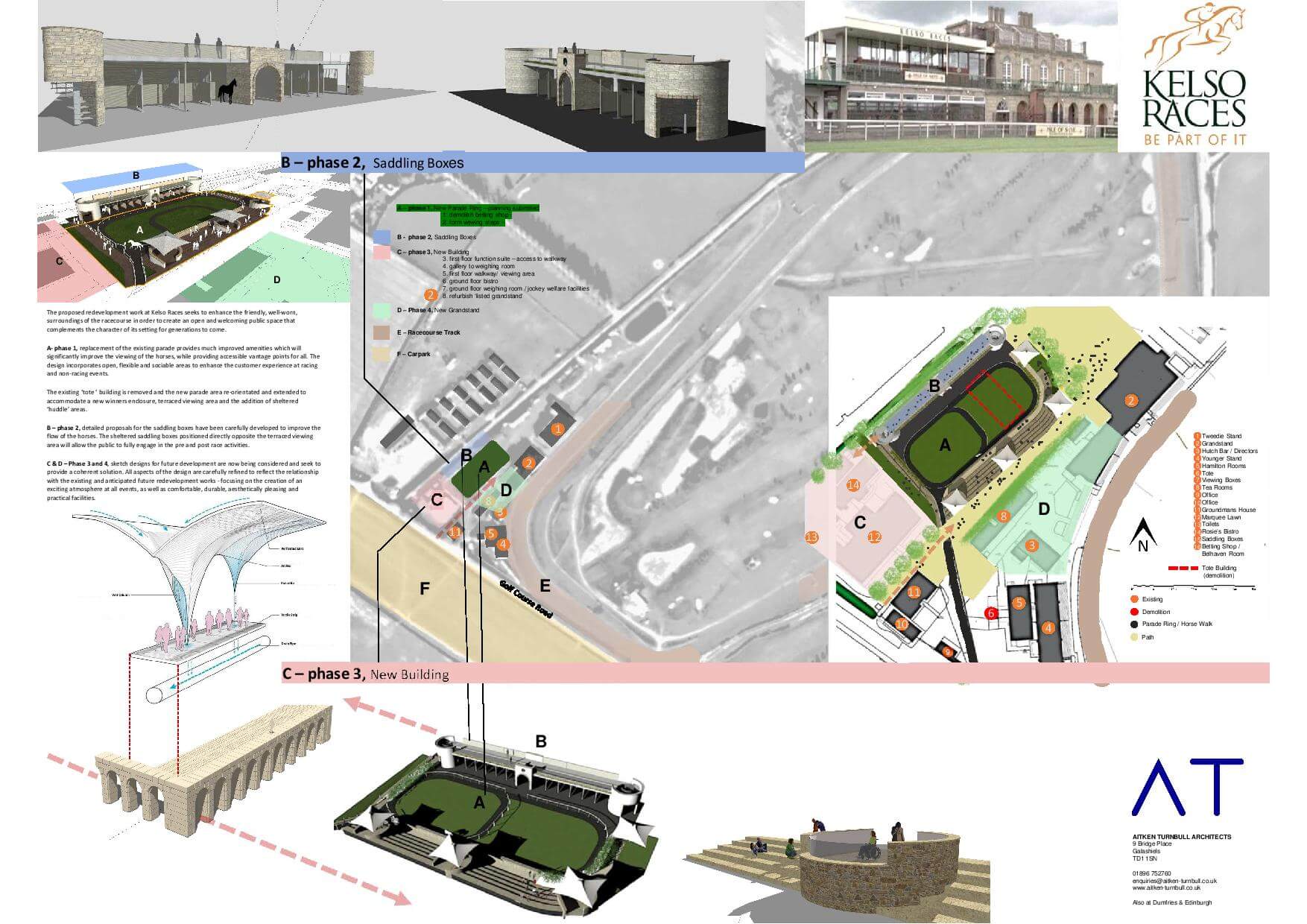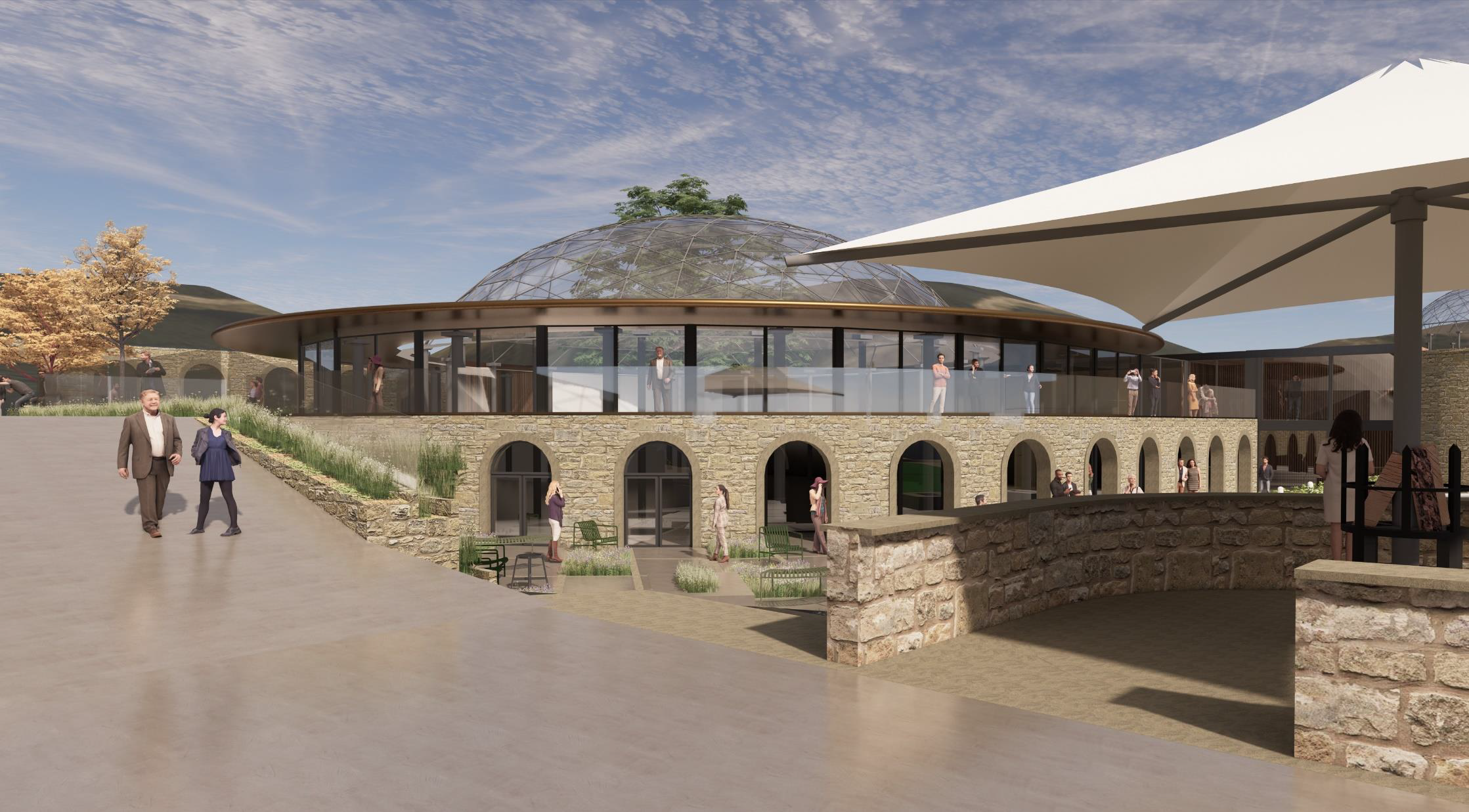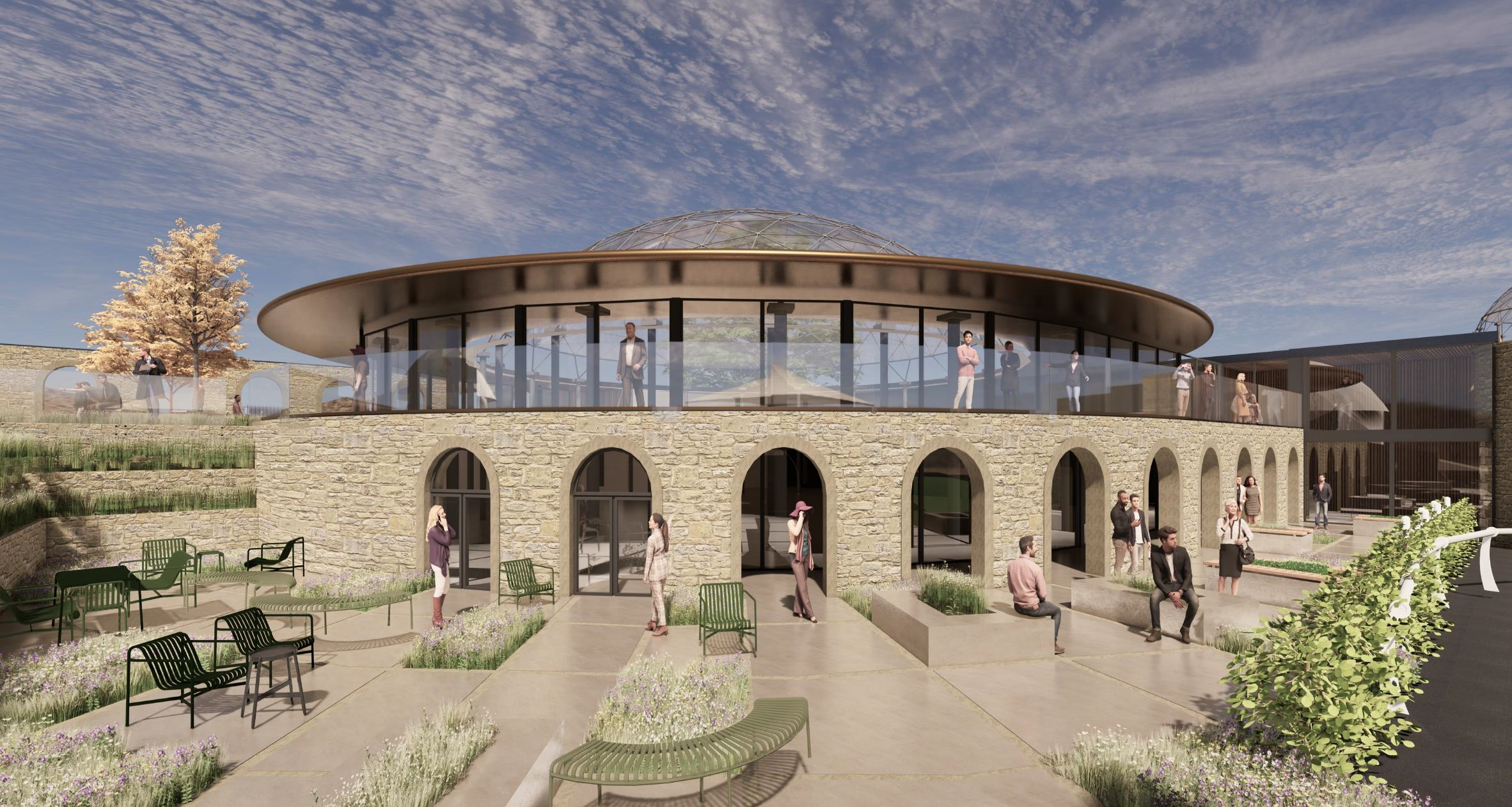Kelso Races
The proposed redevelopment work at Kelso Races seeks to enhance the friendly, well-worn, surroundings of the racecourse in order to create an open and welcoming public space that complements the character of its setting for generations to come.
The existing ‘tote ‘ building is removed and the new parade area re-orientated and extended to accommodate a new winners enclosure, terraced viewing area and the addition of sheltered ‘huddle’ areas.
B – phase 2, detailed proposals for the saddling boxes have been carefully developed to improve the flow of the horses. The sheltered saddling boxes positioned directly opposite the terraced viewing area will allow the public to fully engage in the pre and post race activities.
C & D – Phase 3 and 4, sketch designs for future development are now being considered and seek to provide a coherent solution. All aspects of the design are carefully refined to reflect the relationship with the existing and anticipated future redevelopment works – focusing on the creation of an exciting atmosphere at all events, as well as comfortable, durable, aesthetically pleasing and practical facilities.




