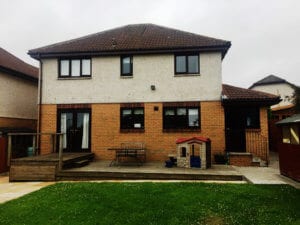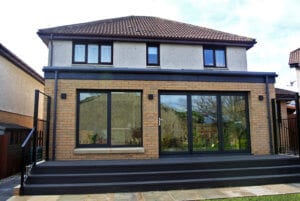MIDLOTHIAN HOUSE EXTENSION COMPLETES
by Rachel Brown | 16 April 2019
Construction works have recently been completed for our private clients, who are now settled into their new house extension enjoying family life.
The project consisted of a single storey extension to the rear of the property, removing a large part of the external wall and internal walls from the existing dining room and kitchen to provide a new open plan kitchen, dining and family room space. The space has been designed to provide plenty of natural day light through the windows, and bi-fold doors gaining access to the decking and two large roof lights above the family room. The space inside benefits from light coloured walls, and a new kitchen installation using a mixture of greys and light colours to help brighten the space. Internally, it has been designed around a central kitchen island with breakfast bar and there were some internal alterations to the client’s utility room and living room as part of the works. The kitchen was designed and installed by Kitchen International.
The main construction works were completed in March 2019 by Apex Developments, and we are pleased with the quality of workmanship and project delivered by them. We look forward to hopefully working again with Apex on any future projects.
Before
After


